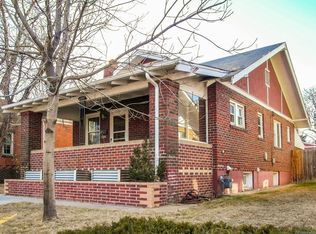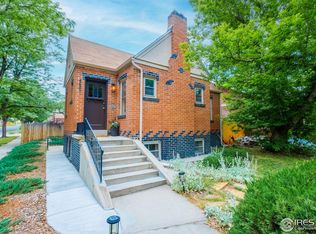Updated brick bungalow in Sunnyside! Walk to restaurants, retail, and coffee shops on 44th Avenue. Close to Tennyson Street, Highlands Square, and downtown. Hardwood floors on the upper floor with exposed brick walls and gas fireplace. Main floor includes two bedrooms and one full bathroom with non-conforming third bedroom and 3/4 bathroom in the basement. Open kitchen with gas range, gas oven, and solid surface countertops. Recently installed air conditioning and new furnace. Washer and dryer is included. The exterior includes low maintenance landscaping with all rock front yard and artificial turf in the back. Three custom large raised bed planter boxes provide plenty of space for gardeners looking to grow fruits, vegetables, herbs, and flowers. A large shed provides additional storage while the detached garage provides parking for one car with an additional two uncovered spaces (one of which is oversized) off the back alley. - Available to rent starting on 11/1/21 for a 12 month term. - First months rent and security deposit is required. The security deposit is not eligible to be used as the last month's rent. - We are requesting all potential tenants who would like a showing to fill out an application through Zillow beforehand. We are also requiring all applicants to view the property in person prior to signing a lease. - Background check of all applicants is required. - Previous rental references will be required. - All adult occupants over the age of 18 must be screened and named on the lease. - Proof of renter's insurance will be required. - No smoking - House is unfurnished with the exception of ladder shelves in each bathroom, shoe cabinet in master bedroom, and pantry in kitchen. - Trash and recycling is included. Tenant pays all other utilities. - Cats and well behaved small dogs (25 lbs or less) will be allowed on a reviewable case-by-case basis for a one-time non-refundable $500 pet fee and monthly pet rent of $100/pet. Maximum of 2 pets. - Tenant will be responsible for minor exterior maintenance (mowing of small side yard, snow removal, upkeep of garden beds if using, etc).
This property is off market, which means it's not currently listed for sale or rent on Zillow. This may be different from what's available on other websites or public sources.

