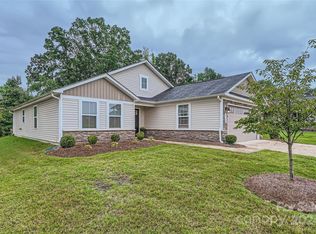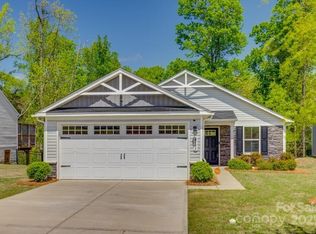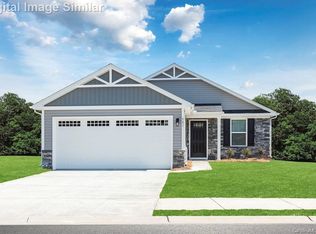Closed
$355,000
4511 Hunton Dale Rd NW, Concord, NC 28027
3beds
1,339sqft
Single Family Residence
Built in 2020
0.2 Acres Lot
$354,400 Zestimate®
$265/sqft
$1,876 Estimated rent
Home value
$354,400
$330,000 - $383,000
$1,876/mo
Zestimate® history
Loading...
Owner options
Explore your selling options
What's special
Beautifully maintained home featuring the open floor plan you've been searching for. The front door, complete with accent windows & storm door, warmly welcomes you into the entry foyer. To your left, you'll find 2 comfortable bedrooms that share a full hall bath with tile floors. Down the hall you’ll find the spacious Great Room-perfect for relaxing or entertaining. The Great Room flows into the Dining Area & Kitchen,which boasts a central island w/seating & prep space, pantry, quartz counters, tile backsplash & stainless-steel appliances including gas range,dishwasher & built-in microwave. Wide plank LVP flooring adds a stylish touch throughout the Foyer, Great Room, Kitchen & Dining Area. A sliding door leads to the back patio & spacious backyard,offering added privacy w/trees lining the rear of the property. The tastefully appointed Primary Bedroom offers a walk-in closet & en-suite bath featuring a tiled shower w/built-in seat & glass doors. Located in a desirable pool community
Zillow last checked: 8 hours ago
Listing updated: August 24, 2025 at 10:58am
Listing Provided by:
Cheryl Powell cheryl@thepowellteam.com,
Southern Homes of the Carolinas, Inc
Bought with:
Kendall Jane Hunt
DASH Carolina
Source: Canopy MLS as distributed by MLS GRID,MLS#: 4267913
Facts & features
Interior
Bedrooms & bathrooms
- Bedrooms: 3
- Bathrooms: 2
- Full bathrooms: 2
- Main level bedrooms: 3
Primary bedroom
- Features: En Suite Bathroom, Walk-In Closet(s)
- Level: Main
Bedroom s
- Level: Main
Bedroom s
- Level: Main
Bathroom full
- Level: Main
Bathroom full
- Level: Main
Dining area
- Level: Main
Great room
- Features: Open Floorplan
- Level: Main
Kitchen
- Features: Breakfast Bar, Kitchen Island, Open Floorplan
- Level: Main
Laundry
- Level: Main
Heating
- Forced Air, Natural Gas
Cooling
- Central Air
Appliances
- Included: Dishwasher, Disposal, Electric Water Heater, Gas Range, Microwave, Plumbed For Ice Maker
- Laundry: Electric Dryer Hookup, Laundry Room
Features
- Attic Other, Breakfast Bar, Kitchen Island, Open Floorplan, Pantry, Walk-In Closet(s)
- Flooring: Carpet, Tile, Vinyl
- Doors: Sliding Doors, Storm Door(s)
- Windows: Insulated Windows
- Has basement: No
- Attic: Other
Interior area
- Total structure area: 1,339
- Total interior livable area: 1,339 sqft
- Finished area above ground: 1,339
- Finished area below ground: 0
Property
Parking
- Total spaces: 2
- Parking features: Driveway, Attached Garage, Garage Door Opener, Garage Faces Front, Garage on Main Level
- Attached garage spaces: 2
- Has uncovered spaces: Yes
Features
- Levels: One
- Stories: 1
- Patio & porch: Patio
- Pool features: Community
Lot
- Size: 0.20 Acres
- Dimensions: 52.03' x 140' x (28.98'+44.41'back) x 137.53'
Details
- Parcel number: 56110239960000
- Zoning: RV-CD
- Special conditions: Standard
Construction
Type & style
- Home type: SingleFamily
- Architectural style: Ranch
- Property subtype: Single Family Residence
Materials
- Stone Veneer, Vinyl
- Foundation: Slab
Condition
- New construction: No
- Year built: 2020
Utilities & green energy
- Sewer: Public Sewer
- Water: City
- Utilities for property: Cable Available, Electricity Connected, Underground Utilities, Wired Internet Available
Community & neighborhood
Community
- Community features: Sidewalks, Street Lights
Location
- Region: Concord
- Subdivision: Hunton Forest
HOA & financial
HOA
- Has HOA: Yes
- HOA fee: $155 monthly
- Association name: Braesael Management Inc
- Association phone: 704-847-3507
Other
Other facts
- Listing terms: Cash,Conventional,FHA,VA Loan
- Road surface type: Concrete, Paved
Price history
| Date | Event | Price |
|---|---|---|
| 8/22/2025 | Sold | $355,000-1.2%$265/sqft |
Source: | ||
| 8/22/2025 | Pending sale | $359,240$268/sqft |
Source: | ||
| 6/6/2025 | Listed for sale | $359,240+4.1%$268/sqft |
Source: | ||
| 4/28/2022 | Sold | $345,000$258/sqft |
Source: | ||
| 3/22/2022 | Pending sale | $345,000$258/sqft |
Source: | ||
Public tax history
| Year | Property taxes | Tax assessment |
|---|---|---|
| 2024 | $3,578 +16.8% | $359,240 +43% |
| 2023 | $3,065 | $251,190 |
| 2022 | $3,065 +7.9% | $251,190 +7.9% |
Find assessor info on the county website
Neighborhood: 28027
Nearby schools
GreatSchools rating
- 9/10Charles E. Boger ElementaryGrades: PK-5Distance: 2.5 mi
- 4/10Northwest Cabarrus MiddleGrades: 6-8Distance: 2.4 mi
- 5/10West Cabarrus HighGrades: 9-12Distance: 1.5 mi
Schools provided by the listing agent
- Elementary: Weddington Hills
- Middle: Harold E Winkler
- High: West Cabarrus
Source: Canopy MLS as distributed by MLS GRID. This data may not be complete. We recommend contacting the local school district to confirm school assignments for this home.
Get a cash offer in 3 minutes
Find out how much your home could sell for in as little as 3 minutes with a no-obligation cash offer.
Estimated market value$354,400
Get a cash offer in 3 minutes
Find out how much your home could sell for in as little as 3 minutes with a no-obligation cash offer.
Estimated market value
$354,400


