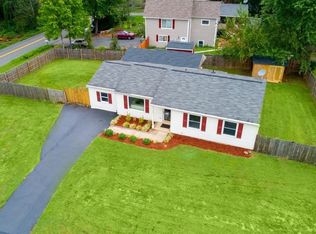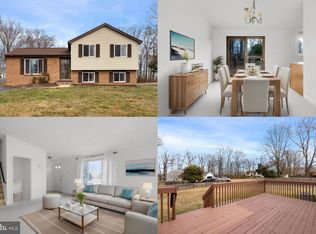Beautiful home in sought after Pleasant Valley community! No HOA but pool memberships available to Pleasant Valley neighborhood pool. Large 1/3 acre fenced yard with front yard irrigation system. Hardwood floors and recessed lighting on main level. Updated kitchen with granite countertops, stainless appliances, backsplash, built in buffet. Baths all remodeled. Lower level features family room, 1.5 baths. Two offices(bonus rooms). Heat pump 2016. Roof, windows, siding 4 years. Two car garage. Also near Cub Run Rec Center, commuter routes and shopping. Walking trails in Pleasant Valley. Westfield HS pyramid. VA Run Elementary.
This property is off market, which means it's not currently listed for sale or rent on Zillow. This may be different from what's available on other websites or public sources.

