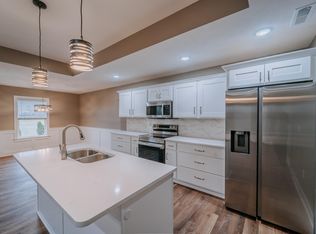Closed
$185,000
4511 Ridgewood Rd W, Springfield, OH 45503
3beds
1,075sqft
Single Family Residence
Built in 1965
9,147.6 Square Feet Lot
$216,500 Zestimate®
$172/sqft
$1,593 Estimated rent
Home value
$216,500
$206,000 - $227,000
$1,593/mo
Zestimate® history
Loading...
Owner options
Explore your selling options
What's special
This incredible opportunity just popped up! After 58 years, this family home is for sale for the first time. So many memories have been made here. Offering a peaceful setting, with no neighbors across the street (empty lot). Built in 1965 by Hoppes Builders, this brick ranch with a full partially finished basement offers immediate occupancy. Gorgeous original hardwood floors that look like brand new. 3 bedrooms, 1 bath with a tub on the main level. Eat-in kitchen with solid cabinets (not the cheap stuff they make now a days). Kitchen comes equipped with a stove and fridge. 2 car garage with a door leading out to the back patio that measures 20x12. Full basement is 1/2 finished and comes with a bar area and is perfect for your entertainment area. The other side of the basement has the mechanicals. Furnace is high efficient and was upgraded 3 years ago, water heater was replaced 3 years ago. Washer and dryer are 2 years old and convey with the property as well. Plenty of additional storage space for all of your seasonal knick knacks. Other updates over the years include windows and driveway and garage door. Front door is going to be replace 7/12/23. Large backyard with a patio ready for your furniture. Don't wait
Zillow last checked: 8 hours ago
Listing updated: September 19, 2024 at 09:22pm
Listed by:
Arthur Solomon 937-322-0352,
Coldwell Banker Heritage
Bought with:
Arthur Solomon, 2014003166
Coldwell Banker Heritage
Source: WRIST,MLS#: 1026288
Facts & features
Interior
Bedrooms & bathrooms
- Bedrooms: 3
- Bathrooms: 1
- Full bathrooms: 1
Bedroom 1
- Level: First
- Area: 108 Square Feet
- Dimensions: 12.00 x 9.00
Bedroom 2
- Level: First
- Area: 143 Square Feet
- Dimensions: 11.00 x 13.00
Bedroom 3
- Level: First
- Area: 120 Square Feet
- Dimensions: 12.00 x 10.00
Family room
- Level: Basement
- Area: 400 Square Feet
- Dimensions: 10.00 x 40.00
Kitchen
- Level: First
- Area: 187 Square Feet
- Dimensions: 11.00 x 17.00
Living room
- Level: First
- Area: 252 Square Feet
- Dimensions: 12.00 x 21.00
Utility room
- Level: Basement
- Area: 480 Square Feet
- Dimensions: 12.00 x 40.00
Heating
- Forced Air, Natural Gas
Cooling
- Central Air
Features
- Basement: Full,Partially Finished
- Has fireplace: No
Interior area
- Total structure area: 1,075
- Total interior livable area: 1,075 sqft
Property
Parking
- Parking features: Garage - Attached
- Has attached garage: Yes
Features
- Levels: One
- Stories: 1
Lot
- Size: 9,147 sqft
- Dimensions: 90 x 100
- Features: Residential Lot
Details
- Parcel number: 2200300027211034
Construction
Type & style
- Home type: SingleFamily
- Architectural style: Ranch
- Property subtype: Single Family Residence
Materials
- Brick
Condition
- Year built: 1965
Utilities & green energy
- Sewer: Public Sewer
- Water: Supplied Water
Community & neighborhood
Location
- Region: Springfield
- Subdivision: Northridge Sub
Other
Other facts
- Listing terms: Cash,Conventional,FHA,VA Loan
Price history
| Date | Event | Price |
|---|---|---|
| 8/1/2023 | Sold | $185,000+5.8%$172/sqft |
Source: | ||
| 7/8/2023 | Pending sale | $174,900$163/sqft |
Source: | ||
| 7/8/2023 | Contingent | $174,900$163/sqft |
Source: | ||
| 7/7/2023 | Pending sale | $174,900$163/sqft |
Source: DABR MLS #889068 Report a problem | ||
| 7/6/2023 | Listed for sale | $174,900$163/sqft |
Source: DABR MLS #889068 Report a problem | ||
Public tax history
| Year | Property taxes | Tax assessment |
|---|---|---|
| 2024 | $2,004 +32.8% | $44,840 |
| 2023 | $1,508 -1.5% | $44,840 |
| 2022 | $1,532 +10.5% | $44,840 +23.2% |
Find assessor info on the county website
Neighborhood: Northridge
Nearby schools
GreatSchools rating
- 4/10Northridge Elementary SchoolGrades: K-5Distance: 0.3 mi
- NANorthridge Middle SchoolGrades: 6-8Distance: 0.3 mi
- 5/10Kenton Ridge High SchoolGrades: 9-12Distance: 0.8 mi
Get pre-qualified for a loan
At Zillow Home Loans, we can pre-qualify you in as little as 5 minutes with no impact to your credit score.An equal housing lender. NMLS #10287.
Sell with ease on Zillow
Get a Zillow Showcase℠ listing at no additional cost and you could sell for —faster.
$216,500
2% more+$4,330
With Zillow Showcase(estimated)$220,830
