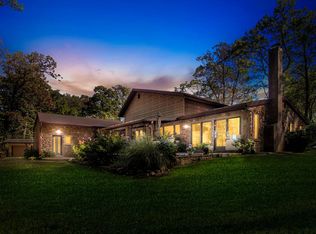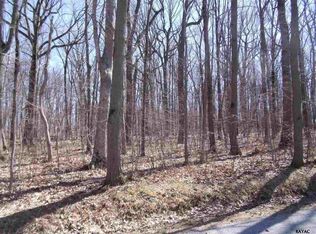Sportsman’s paradise! Set amid 2.76 acres this sprawling rancher boasts ample space indoors and large garage/workshop outside for all your hobbies or projects. A large macadam drive allows for abundant parking and the multilevel decks provide opportunities for rest year-round. Enter this home via the covered side deck into a cozy foyer (10 x 10) with newer all weather door. The kitchen (12 x 9) includes easy care vinyl flooring, laminate countertops with a double bowl stainless steel sink. The Frigedaire gas range, dishwasher, and Whirlpool refrigerator will convey with the property. The breakfast room (10 x 20) and the formal dining room (11 x 10) each have wall to wall carpeting and a suspended chandelier. The family room (30 x 16) is a great space which includes carpeting, french doors to the wraparound deck, lighted ceiling fan, and four windows for lots of natural light. A wood burning stove has been installed in the far corner of the space. A cable jack is available. The laundry room (5 x 7) is a walkthrough space which includes the Maytag washer and dryer as well as a linen closet. A game room (13 x 8) includes carpeting and access to the side yard/deck area. This room also opens to a bedroom which has bifold doors. The full bath (6 x 6) has been updated to include a vinyl floor, tub/shower unit and newer vanity. An additional bedroom (11 x 8) sits at the end of the hallway with a small closet and paneling. The yellow bedroom (18 x 10) has carpeting and a lighted ceiling fan. A great office or bedroom space (17 x 10) has its own side entry, carpeting and lighted ceiling fan. There is a large (20 x 26) workshop area over the three car garage. This space is nearly finished off and would make a wonderful space for many functions. A small deck overlooks the yard from this location. A smaller finished (10 x 26) area would be great storage or office space. The three garage bays are deep and include space for storage or workbenches. Two sheds are on the property and provide additional storage or workshop space. Don’t miss this unique property set on a private piece of land. Call today for your private viewing and call it home tomorrow!
This property is off market, which means it's not currently listed for sale or rent on Zillow. This may be different from what's available on other websites or public sources.

