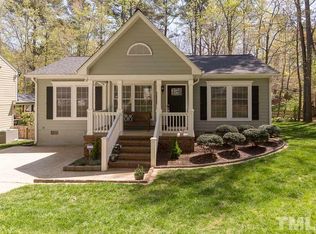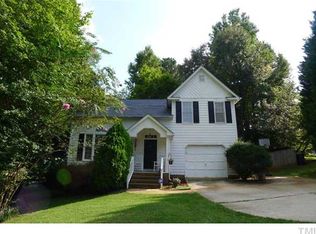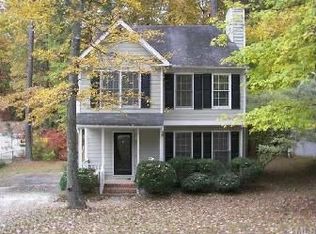Prime North Raleigh Location! This home sits on a wooded corner lot on a cul de sac. Love walking to shopping, movies, and restaurants? Convenient to Lake Lynn, Raleigh Grande, Target. Finished third floor, fenced in backyard and basement! Lots of house for the money!
This property is off market, which means it's not currently listed for sale or rent on Zillow. This may be different from what's available on other websites or public sources.


