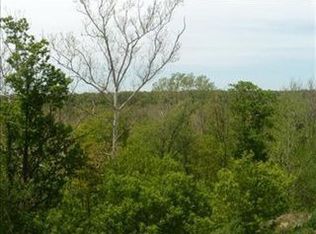Sold for $161,000
$161,000
4512 Grayton Rd, Cleveland, OH 44135
2beds
1,690sqft
Single Family Residence
Built in 1925
0.3 Acres Lot
$171,100 Zestimate®
$95/sqft
$1,477 Estimated rent
Home value
$171,100
Estimated sales range
Not available
$1,477/mo
Zestimate® history
Loading...
Owner options
Explore your selling options
What's special
This charming 2-bedroom Cape Cod home offers the perfect combination of comfort, convenience, and potential. From the moment you step inside, you'll appreciate the gorgeous formal dining room and living room, ideal for entertaining guests or enjoying quiet family time. The bright and inviting dine-in kitchen is perfect for everyday meals, while the incredible views of the nearby Metroparks create a serene backdrop for every season. The partially finished walk-out basement with a half bath is a fantastic bonus space—ideal for a home office, gym, or entertainment room. Plus, there's plenty of room for storage to keep everything organized. Step outside to the rear deck, complete with a hot tub, where you can unwind and take in the tranquil surroundings.
This home also boasts modern amenities, including central air and a newer furnace, ensuring year-round comfort. Located just minutes from 1-480, the Metroparks, and Cleveland Hopkins Airport, you'll have easy access to all the best the area has to offer.
With endless possibilities to make this home your own, don't miss the chance to see it for yourself. Schedule your showing today!
Zillow last checked: 8 hours ago
Listing updated: February 28, 2025 at 08:36am
Listed by:
Porshia Banks porshiahoyle@howardhanna.com216-533-4194,
Howard Hanna
Bought with:
Matthew R Lynch, 2013001924
Russell Real Estate Services
Source: MLS Now,MLS#: 5093549Originating MLS: Akron Cleveland Association of REALTORS
Facts & features
Interior
Bedrooms & bathrooms
- Bedrooms: 2
- Bathrooms: 2
- Full bathrooms: 1
- 1/2 bathrooms: 1
- Main level bathrooms: 1
- Main level bedrooms: 1
Primary bedroom
- Level: First
Bedroom
- Level: Second
Bathroom
- Level: First
Dining room
- Level: First
Kitchen
- Description: Flooring: Luxury Vinyl Tile
- Level: First
Laundry
- Level: Lower
Living room
- Description: Flooring: Carpet
- Level: First
Pantry
- Level: First
Utility room
- Level: Lower
Heating
- Forced Air, Gas
Cooling
- Central Air
Appliances
- Laundry: In Basement
Features
- Ceiling Fan(s), Eat-in Kitchen, Primary Downstairs
- Basement: Partial,Unfinished
- Number of fireplaces: 1
- Fireplace features: Electric
Interior area
- Total structure area: 1,690
- Total interior livable area: 1,690 sqft
- Finished area above ground: 1,014
- Finished area below ground: 676
Property
Parking
- Parking features: Driveway, No Garage, Paved
Features
- Levels: One and One Half,One
- Stories: 1
- Patio & porch: Rear Porch, Deck
- Has spa: Yes
- Spa features: Hot Tub
- Has view: Yes
Lot
- Size: 0.30 Acres
- Features: Views
Details
- Parcel number: 02624013
- Special conditions: Standard
Construction
Type & style
- Home type: SingleFamily
- Architectural style: Cape Cod
- Property subtype: Single Family Residence
Materials
- Frame, Vinyl Siding
- Roof: Asphalt
Condition
- Year built: 1925
Utilities & green energy
- Sewer: Public Sewer
- Water: Public
Community & neighborhood
Location
- Region: Cleveland
Other
Other facts
- Listing agreement: Exclusive Right To Sell
- Listing terms: Cash,Conventional
Price history
| Date | Event | Price |
|---|---|---|
| 2/28/2025 | Sold | $161,000+0.6%$95/sqft |
Source: MLS Now #5093549 Report a problem | ||
| 2/28/2025 | Pending sale | $160,000$95/sqft |
Source: MLS Now #5093549 Report a problem | ||
| 1/28/2025 | Contingent | $160,000$95/sqft |
Source: MLS Now #5093549 Report a problem | ||
| 1/23/2025 | Price change | $160,000-8.6%$95/sqft |
Source: MLS Now #5093549 Report a problem | ||
| 1/13/2025 | Listed for sale | $175,000+48.3%$104/sqft |
Source: MLS Now #5093549 Report a problem | ||
Public tax history
| Year | Property taxes | Tax assessment |
|---|---|---|
| 2024 | $4,167 +7.9% | $63,560 +24.8% |
| 2023 | $3,863 +0.6% | $50,930 |
| 2022 | $3,841 +1% | $50,930 |
Find assessor info on the county website
Neighborhood: Riverside
Nearby schools
GreatSchools rating
- 7/10Douglas MacarthurGrades: PK-8Distance: 0.3 mi
- 5/10John Marshall School of Business and Civic LeadershipGrades: 9-12Distance: 2.6 mi
- 4/10Clara E Westropp SchoolGrades: PK-8Distance: 0.4 mi
Schools provided by the listing agent
- District: Cleveland Municipal - 1809
Source: MLS Now. This data may not be complete. We recommend contacting the local school district to confirm school assignments for this home.
Get pre-qualified for a loan
At Zillow Home Loans, we can pre-qualify you in as little as 5 minutes with no impact to your credit score.An equal housing lender. NMLS #10287.
Sell with ease on Zillow
Get a Zillow Showcase℠ listing at no additional cost and you could sell for —faster.
$171,100
2% more+$3,422
With Zillow Showcase(estimated)$174,522
