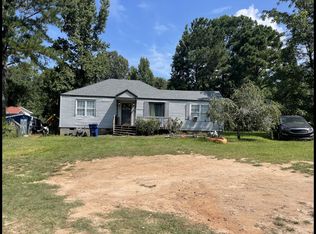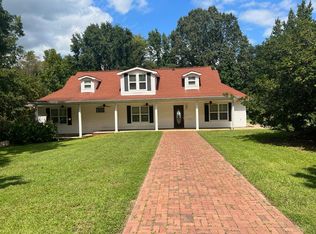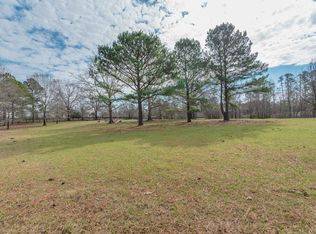Closed
$1,250,000
4512 Hardy McManus Rd, Evans, GA 30809
4beds
--sqft
Single Family Residence
Built in 1984
24.03 Acres Lot
$1,350,500 Zestimate®
$--/sqft
$2,839 Estimated rent
Home value
$1,350,500
$1.28M - $1.42M
$2,839/mo
Zestimate® history
Loading...
Owner options
Explore your selling options
What's special
This stunning 4-bedroom, 3.5-bath ranch home sits on just under 25 private acres in the heart of Evans, offering 3,164 sq ft of beautifully designed living space and breathtaking views. The property is gated and features a 2-acre stocked pond with a private dock, fruit trees (apples, pears, etc.), a 3-stall barn, chicken coop, fenced pasture, and a spacious workshop. With a brand new roof on both the shop and dock! All animals are welcomed! Inside, you'll find a formal dining room, a sunken great room with a wood-burning fireplace, and exposed wood beams. The heated sunroom overlooks the backyard oasis, which includes a large in-ground pool with a new liner, a double deck with a grilling area, a firepit, and a bird sanctuary. The spacious eat-in kitchen boasts granite countertops, a tile backsplash, a large island with an electric cooktop, a double wall oven, a brand-new dishwasher, a built-in wine cooler, and a pantry. The home also features a custom wine cellar, wet bar, and unique custom doors throughout. The luxurious owner's suite offers a large walk-in closet, a fully renovated bathroom featuring separate vanities, a jacuzzi tub, and a tiled shower. Three additional bedrooms provide ample space, and the home is filled with natural light. Enjoy the serenity of country living with all the amenities, including a double car garage, while being just minutes from the city and the lake. This property offers the perfect blend of modern conveniences and natural beauty.
Zillow last checked: 8 hours ago
Listing updated: September 29, 2025 at 02:53pm
Listed by:
Briley M Grady 7066998365,
Next Move Real Estate
Bought with:
Non Mls Salesperson, 115481
Non-Mls Company
Source: GAMLS,MLS#: 10488073
Facts & features
Interior
Bedrooms & bathrooms
- Bedrooms: 4
- Bathrooms: 4
- Full bathrooms: 3
- 1/2 bathrooms: 1
- Main level bathrooms: 3
- Main level bedrooms: 4
Dining room
- Features: Separate Room
Heating
- Electric, Forced Air
Cooling
- Ceiling Fan(s), Central Air
Appliances
- Included: Cooktop, Dishwasher, Double Oven, Refrigerator
- Laundry: Laundry Closet, Other
Features
- Beamed Ceilings, Double Vanity, High Ceilings, Master On Main Level, Separate Shower, Soaking Tub, Walk-In Closet(s), Wet Bar, Wine Cellar
- Flooring: Carpet, Laminate, Other
- Basement: Crawl Space
- Attic: Pull Down Stairs
- Number of fireplaces: 1
Interior area
- Total structure area: 0
- Finished area above ground: 0
- Finished area below ground: 0
Property
Parking
- Parking features: Attached, Detached, Garage
- Has attached garage: Yes
Features
- Levels: One
- Stories: 1
- Exterior features: Dock, Water Feature
- Fencing: Fenced
- Waterfront features: Pond, Private
- Body of water: Pond
Lot
- Size: 24.03 Acres
- Features: Other, Pasture, Private
Details
- Additional structures: Boat House, Covered Dock, Garage(s), Second Garage, Shed(s), Stable(s), Stationary Dock, Workshop
- Parcel number: 071 009
Construction
Type & style
- Home type: SingleFamily
- Architectural style: Country/Rustic,Ranch
- Property subtype: Single Family Residence
Materials
- Wood Siding
- Roof: Composition
Condition
- Updated/Remodeled
- New construction: No
- Year built: 1984
Utilities & green energy
- Sewer: Septic Tank
- Water: Public
- Utilities for property: None
Community & neighborhood
Community
- Community features: None
Location
- Region: Evans
- Subdivision: none
Other
Other facts
- Listing agreement: Exclusive Right To Sell
Price history
| Date | Event | Price |
|---|---|---|
| 9/26/2025 | Sold | $1,250,000-13.8% |
Source: | ||
| 8/1/2025 | Pending sale | $1,450,000 |
Source: | ||
| 3/28/2025 | Listed for sale | $1,450,000+15.2% |
Source: | ||
| 8/25/2022 | Listing removed | -- |
Source: | ||
| 2/25/2022 | Listed for sale | $1,259,000-16.1% |
Source: | ||
Public tax history
| Year | Property taxes | Tax assessment |
|---|---|---|
| 2024 | $570 +17.2% | $57,045 +19.4% |
| 2023 | $486 -2% | $47,758 |
| 2022 | $496 -1.4% | $47,758 +3.1% |
Find assessor info on the county website
Neighborhood: 30809
Nearby schools
GreatSchools rating
- 8/10Riverside Elementary SchoolGrades: PK-5Distance: 0.4 mi
- 6/10Riverside Middle SchoolGrades: 6-8Distance: 1.1 mi
- 9/10Greenbrier High SchoolGrades: 9-12Distance: 3.5 mi
Schools provided by the listing agent
- Elementary: Riverside
- Middle: Riverside
- High: Greenbrier
Source: GAMLS. This data may not be complete. We recommend contacting the local school district to confirm school assignments for this home.

Get pre-qualified for a loan
At Zillow Home Loans, we can pre-qualify you in as little as 5 minutes with no impact to your credit score.An equal housing lender. NMLS #10287.


