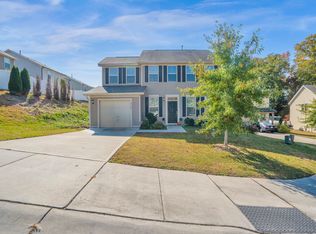Sold for $385,000
$385,000
4512 Lady Rita Ln, Raleigh, NC 27610
4beds
2,148sqft
Single Family Residence, Residential
Built in 2018
-- sqft lot
$374,800 Zestimate®
$179/sqft
$2,174 Estimated rent
Home value
$374,800
$356,000 - $397,000
$2,174/mo
Zestimate® history
Loading...
Owner options
Explore your selling options
What's special
Well-maintained home filled with charm and character! Beautiful engineered hardwood floors on main level. Spacious, open layout. Family room is open to kitchen and features gas fireplace. Amazing kitchen with central island, white cabinets, gas range, granite counters and pantry. You will fall in love the the outdoor living areas that include a large screen porch, custom-designed patio and a remarkable flat backyard that is fully fenced and private! All bedrooms are on the 2nd floor. The primary suite features a walk in closet, bath vanity with dual sinks, linen closet and walk in shower. The secondary bedrooms are generous in size with ample closet space. Laundry room on main floor. The location will spoil you as you have easy access to I-40, I 440, I-540 and downtown Raleigh
Zillow last checked: 8 hours ago
Listing updated: February 18, 2025 at 06:31am
Listed by:
Kimberly Conroy 919-789-5005,
Coldwell Banker HPW
Bought with:
Justin O'Brien, 288208
DASH Carolina
Source: Doorify MLS,MLS#: 10054579
Facts & features
Interior
Bedrooms & bathrooms
- Bedrooms: 4
- Bathrooms: 3
- Full bathrooms: 2
- 1/2 bathrooms: 1
Heating
- Forced Air, Natural Gas
Cooling
- Central Air
Appliances
- Included: Dishwasher, Electric Water Heater, Free-Standing Gas Oven, Stainless Steel Appliance(s)
- Laundry: Laundry Room, Main Level
Features
- Bathtub/Shower Combination, Entrance Foyer, Granite Counters, Kitchen Island, Open Floorplan, Pantry, Smooth Ceilings, Walk-In Closet(s), Walk-In Shower
- Flooring: Carpet, See Remarks
- Number of fireplaces: 1
- Fireplace features: Family Room, Gas
Interior area
- Total structure area: 2,148
- Total interior livable area: 2,148 sqft
- Finished area above ground: 2,148
- Finished area below ground: 0
Property
Parking
- Total spaces: 2
- Parking features: Garage, Garage Door Opener, Garage Faces Front
- Attached garage spaces: 2
Features
- Levels: Two
- Stories: 2
- Patio & porch: Patio, Porch
- Exterior features: Fenced Yard, Private Yard, Rain Gutters, Other
- Fencing: Back Yard, Vinyl
- Has view: Yes
Lot
- Features: Landscaped
Details
- Parcel number: 1721975309
- Special conditions: Standard
Construction
Type & style
- Home type: SingleFamily
- Architectural style: Transitional
- Property subtype: Single Family Residence, Residential
Materials
- Vinyl Siding
- Foundation: Slab
- Roof: Asphalt
Condition
- New construction: No
- Year built: 2018
Utilities & green energy
- Sewer: Public Sewer
- Water: Public
- Utilities for property: Cable Available, Electricity Connected, Natural Gas Connected, Water Connected
Community & neighborhood
Location
- Region: Raleigh
- Subdivision: Camelot Village
HOA & financial
HOA
- Has HOA: Yes
- HOA fee: $150 semi-annually
- Services included: None
Price history
| Date | Event | Price |
|---|---|---|
| 11/13/2024 | Sold | $385,000$179/sqft |
Source: | ||
| 10/1/2024 | Pending sale | $385,000$179/sqft |
Source: | ||
| 9/25/2024 | Listed for sale | $385,000+58.4%$179/sqft |
Source: | ||
| 12/31/2018 | Sold | $243,000-23.9%$113/sqft |
Source: Public Record Report a problem | ||
| 8/31/2018 | Sold | $319,500$149/sqft |
Source: Public Record Report a problem | ||
Public tax history
| Year | Property taxes | Tax assessment |
|---|---|---|
| 2025 | $3,310 +0.4% | $377,260 |
| 2024 | $3,297 +25.2% | $377,260 +57.4% |
| 2023 | $2,633 +7.6% | $239,737 |
Find assessor info on the county website
Neighborhood: 27610
Nearby schools
GreatSchools rating
- 6/10East Garner ElementaryGrades: PK-5Distance: 1.6 mi
- 4/10East Garner MiddleGrades: 6-8Distance: 1.8 mi
- 8/10South Garner HighGrades: 9-12Distance: 4.6 mi
Schools provided by the listing agent
- Elementary: Wake - East Garner
- Middle: Wake - East Garner
- High: Wake - South Garner
Source: Doorify MLS. This data may not be complete. We recommend contacting the local school district to confirm school assignments for this home.
Get a cash offer in 3 minutes
Find out how much your home could sell for in as little as 3 minutes with a no-obligation cash offer.
Estimated market value$374,800
Get a cash offer in 3 minutes
Find out how much your home could sell for in as little as 3 minutes with a no-obligation cash offer.
Estimated market value
$374,800
