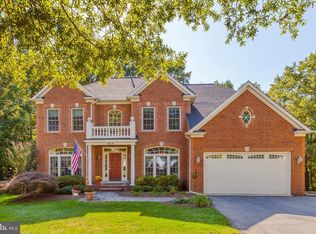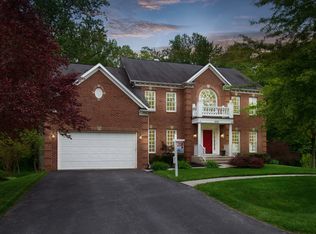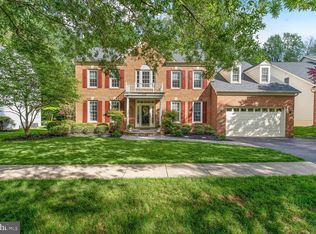Sold for $1,115,000
$1,115,000
4512 Random Ridge Cir, Olney, MD 20832
6beds
4,768sqft
Single Family Residence
Built in 2000
0.27 Acres Lot
$1,098,200 Zestimate®
$234/sqft
$5,094 Estimated rent
Home value
$1,098,200
$1.01M - $1.20M
$5,094/mo
Zestimate® history
Loading...
Owner options
Explore your selling options
What's special
Beautifully updated 6-bedroom, 4.5-bathroom colonial home is situated in the highly sought-after Oatland Farms community, offering a serene and private setting at the end of a quiet cul-de-sac. Set on a premium lot that backs directly to the North Branch Trail, a forest conservation area, this home offers unparalleled natural beauty and tranquility right in your backyard. Inside, you’ll find a bright and inviting open floor plan with hardwood floors throughout the main level, including a dramatic two-story foyer that welcomes you into the heart of the home. The main level features a spacious home office with French doors, perfect for remote work, as well as a formal dining room and living room ideal for hosting guests. The gourmet kitchen is a chef’s dream, equipped with granite countertops, stainless steel appliances, a large center island, and a charming breakfast nook with vaulted ceilings and plenty of natural light. The adjoining family room is highlighted by a stunning stone gas fireplace, creating a warm and cozy atmosphere. The three-season screened-in porch off the kitchen provides an incredible space to entertain guests year-round while enjoying the peaceful wooded views. On the second level, you'll find five generously sized bedrooms, including a luxurious primary suite with vaulted ceilings, a massive walk-in closet, and a spa-like ensuite bathroom featuring dual vanities, a soaking tub, and a separate shower. The fully finished basement offers even more living space, with a walk-out to a flagstone patio, a bedroom, a nursery, a full bathroom, and a large storage room. Additional highlights include an oversized two-car garage, a new roof installed in 2017, and easy access to major routes, including being just 2 miles from Olney Town Center and minutes from the ICC. This home blends comfort, elegance, and functionality, providing the perfect retreat in an unbeatable location.
Zillow last checked: 8 hours ago
Listing updated: July 28, 2025 at 08:23pm
Listed by:
Edward Quach 301-938-0807,
EQCO Real Estate Inc.,
Co-Listing Agent: Ellen V Quach 301-346-8880,
EQCO Real Estate Inc.
Bought with:
Maggie Rollings, 643279
EXP Realty, LLC
Source: Bright MLS,MLS#: MDMC2188972
Facts & features
Interior
Bedrooms & bathrooms
- Bedrooms: 6
- Bathrooms: 5
- Full bathrooms: 4
- 1/2 bathrooms: 1
- Main level bathrooms: 1
Primary bedroom
- Features: Cathedral/Vaulted Ceiling, Walk-In Closet(s), Flooring - Carpet
- Level: Upper
Bedroom 2
- Features: Flooring - Carpet
- Level: Upper
Bedroom 3
- Features: Flooring - Carpet
- Level: Upper
Bedroom 4
- Features: Flooring - Carpet
- Level: Upper
Bedroom 5
- Features: Flooring - Carpet
- Level: Upper
Bedroom 6
- Features: Flooring - Carpet
- Level: Lower
Primary bathroom
- Features: Double Sink
- Level: Upper
Bathroom 1
- Level: Main
Bathroom 1
- Level: Lower
Bathroom 2
- Features: Double Sink
- Level: Upper
Bathroom 3
- Features: Double Sink
- Level: Upper
Basement
- Features: Basement - Finished, Flooring - Carpet
- Level: Lower
Dining room
- Features: Chair Rail, Crown Molding, Dining Area, Flooring - HardWood, Formal Dining Room
- Level: Main
Family room
- Features: Built-in Features, Fireplace - Gas, Flooring - HardWood
- Level: Main
Other
- Features: Basement - Finished, Flooring - Carpet
- Level: Lower
Kitchen
- Features: Breakfast Room, Cathedral/Vaulted Ceiling, Ceiling Fan(s), Flooring - HardWood, Kitchen Island, Eat-in Kitchen, Kitchen - Electric Cooking
- Level: Main
Living room
- Features: Crown Molding, Flooring - HardWood
- Level: Main
Office
- Features: Flooring - Carpet
- Level: Main
Screened porch
- Level: Main
Heating
- Forced Air, Natural Gas
Cooling
- Ceiling Fan(s), Central Air, Electric
Appliances
- Included: Microwave, Dishwasher, Disposal, Double Oven, Cooktop, Refrigerator, Water Heater, Gas Water Heater
- Laundry: Main Level
Features
- Ceiling Fan(s), Chair Railings, Combination Kitchen/Living, Crown Molding, Dining Area, Family Room Off Kitchen, Open Floorplan, Formal/Separate Dining Room, Eat-in Kitchen, Kitchen Island, Kitchen - Table Space, Primary Bath(s), Recessed Lighting, Walk-In Closet(s), Built-in Features, Kitchen - Gourmet, 2 Story Ceilings, 9'+ Ceilings, Dry Wall, Vaulted Ceiling(s)
- Flooring: Carpet, Hardwood, Wood
- Doors: French Doors, Insulated, Six Panel
- Windows: Double Pane Windows
- Basement: Walk-Out Access,Interior Entry,Rear Entrance,Windows
- Number of fireplaces: 1
- Fireplace features: Stone, Gas/Propane
Interior area
- Total structure area: 4,768
- Total interior livable area: 4,768 sqft
- Finished area above ground: 3,568
- Finished area below ground: 1,200
Property
Parking
- Total spaces: 4
- Parking features: Storage, Garage Faces Front, Garage Door Opener, Inside Entrance, Asphalt, Attached, Driveway, On Street
- Attached garage spaces: 2
- Uncovered spaces: 2
Accessibility
- Accessibility features: None
Features
- Levels: Three
- Stories: 3
- Patio & porch: Porch, Screened, Screened Porch
- Exterior features: Sidewalks, Street Lights
- Pool features: None
- Has view: Yes
- View description: Garden, Street, Trees/Woods
Lot
- Size: 0.27 Acres
- Features: Backs to Trees, Cul-De-Sac, Landscaped
Details
- Additional structures: Above Grade, Below Grade
- Parcel number: 160803256526
- Zoning: RE1
- Special conditions: Standard
Construction
Type & style
- Home type: SingleFamily
- Architectural style: Colonial
- Property subtype: Single Family Residence
Materials
- Shingle Siding, Advanced Framing, HardiPlank Type
- Foundation: Other
- Roof: Shingle,Architectural Shingle
Condition
- New construction: No
- Year built: 2000
Utilities & green energy
- Electric: 200+ Amp Service
- Sewer: Public Sewer
- Water: Public
- Utilities for property: Cable Connected, Natural Gas Available, Electricity Available, Phone Available
Community & neighborhood
Location
- Region: Olney
- Subdivision: Oatland Farm
- Municipality: Olney
HOA & financial
HOA
- Has HOA: Yes
- HOA fee: $58 monthly
- Amenities included: Common Grounds
- Services included: Common Area Maintenance, Trash
- Association name: OATLAND FARM
Other
Other facts
- Listing agreement: Exclusive Right To Sell
- Ownership: Fee Simple
- Road surface type: Black Top
Price history
| Date | Event | Price |
|---|---|---|
| 7/26/2025 | Sold | $1,115,000-1.2%$234/sqft |
Source: | ||
| 7/5/2025 | Contingent | $1,128,000$237/sqft |
Source: | ||
| 7/3/2025 | Listed for sale | $1,128,000+45.5%$237/sqft |
Source: | ||
| 6/14/2022 | Listing removed | -- |
Source: Zillow Rental Manager Report a problem | ||
| 5/24/2022 | Listed for rent | $4,950$1/sqft |
Source: Zillow Rental Manager Report a problem | ||
Public tax history
| Year | Property taxes | Tax assessment |
|---|---|---|
| 2025 | $10,062 +4% | $887,700 +5.7% |
| 2024 | $9,671 +5.9% | $840,067 +6% |
| 2023 | $9,130 +11.1% | $792,433 +6.4% |
Find assessor info on the county website
Neighborhood: 20832
Nearby schools
GreatSchools rating
- 8/10Belmont Elementary SchoolGrades: K-5Distance: 1.7 mi
- 9/10Rosa M. Parks Middle SchoolGrades: 6-8Distance: 0.8 mi
- 6/10Sherwood High SchoolGrades: 9-12Distance: 4 mi
Schools provided by the listing agent
- District: Montgomery County Public Schools
Source: Bright MLS. This data may not be complete. We recommend contacting the local school district to confirm school assignments for this home.
Get pre-qualified for a loan
At Zillow Home Loans, we can pre-qualify you in as little as 5 minutes with no impact to your credit score.An equal housing lender. NMLS #10287.
Sell with ease on Zillow
Get a Zillow Showcase℠ listing at no additional cost and you could sell for —faster.
$1,098,200
2% more+$21,964
With Zillow Showcase(estimated)$1,120,164


