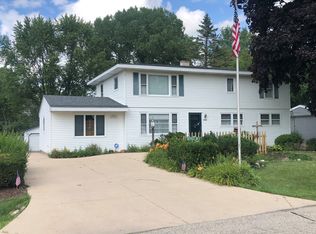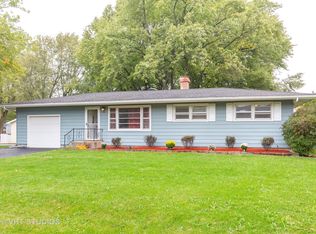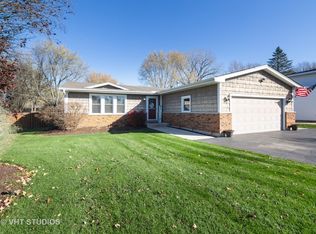Closed
$289,900
4512 W Ramble Rd, McHenry, IL 60050
3beds
1,278sqft
Single Family Residence
Built in 1958
-- sqft lot
$317,700 Zestimate®
$227/sqft
$2,215 Estimated rent
Home value
$317,700
$289,000 - $349,000
$2,215/mo
Zestimate® history
Loading...
Owner options
Explore your selling options
What's special
Bright & welcoming home that will make everyone happy! Open plan living areas, cozy family room with wood burning fireplace leads to a very large fenced back yard! Plenty of room for the kiddies and pups. A 20x43 patio is perfect for entertaining. Yard also has a 12x12 shed with new roof and parking area. Attached garage & driveway with enough space for your RV! 6 cars can easily fit on on the 35 ft. wide driveway. There is a 50 amp camper plug in with 100 amp box in the insulated garage in addition to the 200 amp service in the house. The electric and plumbing were completely redone with new service in 2019. These owners have been here for decades, their pride of ownership shows! Pella windows, new roof in 2021, high efficiency furnace, hot water heater new in 2022. Ducts were recently cleaned. Oak flooring in Living Room & kitchen. Immaculate ranch home, one level living with full unfinished basement.
Zillow last checked: 8 hours ago
Listing updated: July 11, 2024 at 06:22am
Listing courtesy of:
Diana Mark 815-382-5548,
RE/MAX Plaza
Bought with:
John Worklan
Baird & Warner
Source: MRED as distributed by MLS GRID,MLS#: 12076202
Facts & features
Interior
Bedrooms & bathrooms
- Bedrooms: 3
- Bathrooms: 2
- Full bathrooms: 1
- 1/2 bathrooms: 1
Primary bedroom
- Features: Flooring (Carpet), Window Treatments (Curtains/Drapes)
- Level: Main
- Area: 110 Square Feet
- Dimensions: 10X11
Bedroom 2
- Features: Flooring (Carpet)
- Level: Main
- Area: 100 Square Feet
- Dimensions: 10X10
Bedroom 3
- Features: Flooring (Carpet)
- Level: Main
- Area: 99 Square Feet
- Dimensions: 11X9
Dining room
- Features: Flooring (Hardwood), Window Treatments (Curtains/Drapes)
- Level: Main
- Area: 120 Square Feet
- Dimensions: 10X12
Family room
- Features: Flooring (Carpet), Window Treatments (Blinds, Curtains/Drapes)
- Level: Main
- Area: 156 Square Feet
- Dimensions: 12X13
Kitchen
- Features: Flooring (Ceramic Tile), Window Treatments (Window Treatments)
- Level: Main
- Area: 135 Square Feet
- Dimensions: 9X15
Living room
- Features: Flooring (Hardwood), Window Treatments (Curtains/Drapes)
- Level: Main
- Area: 198 Square Feet
- Dimensions: 11X18
Heating
- Natural Gas, Forced Air
Cooling
- Central Air
Appliances
- Included: Range, Dishwasher, Refrigerator, Washer, Dryer
Features
- Flooring: Hardwood
- Basement: Unfinished,Full
- Number of fireplaces: 1
- Fireplace features: Wood Burning, Family Room
Interior area
- Total structure area: 1,278
- Total interior livable area: 1,278 sqft
Property
Parking
- Total spaces: 8
- Parking features: Concrete, Garage Door Opener, On Site, Garage Owned, Attached, Side Apron, Driveway, Owned, Garage
- Attached garage spaces: 2
- Has uncovered spaces: Yes
Accessibility
- Accessibility features: No Disability Access
Features
- Stories: 1
- Patio & porch: Deck, Patio
- Fencing: Fenced
Lot
- Dimensions: 80X211X80X201
Details
- Additional structures: Shed(s)
- Parcel number: 0927252008
- Special conditions: None
Construction
Type & style
- Home type: SingleFamily
- Architectural style: Ranch
- Property subtype: Single Family Residence
Materials
- Vinyl Siding
- Foundation: Concrete Perimeter
- Roof: Asphalt
Condition
- New construction: No
- Year built: 1958
Details
- Builder model: CUSTOM RANCH
Utilities & green energy
- Electric: Circuit Breakers, 200+ Amp Service
- Sewer: Public Sewer
- Water: Public
Community & neighborhood
Location
- Region: Mchenry
- Subdivision: Lakeland Shores
HOA & financial
HOA
- Services included: None
Other
Other facts
- Listing terms: Conventional
- Ownership: Fee Simple
Price history
| Date | Event | Price |
|---|---|---|
| 7/10/2024 | Sold | $289,900+0.3%$227/sqft |
Source: | ||
| 6/9/2024 | Contingent | $289,000$226/sqft |
Source: | ||
| 6/6/2024 | Listed for sale | $289,000$226/sqft |
Source: | ||
Public tax history
| Year | Property taxes | Tax assessment |
|---|---|---|
| 2024 | $6,023 +3.6% | $79,200 +11.6% |
| 2023 | $5,816 +2.3% | $70,955 +7.8% |
| 2022 | $5,683 +5% | $65,827 +7.4% |
Find assessor info on the county website
Neighborhood: 60050
Nearby schools
GreatSchools rating
- 5/10Riverwood Elementary SchoolGrades: K-5Distance: 1.9 mi
- 5/10Parkland SchoolGrades: 6-8Distance: 1 mi
Schools provided by the listing agent
- District: 15
Source: MRED as distributed by MLS GRID. This data may not be complete. We recommend contacting the local school district to confirm school assignments for this home.

Get pre-qualified for a loan
At Zillow Home Loans, we can pre-qualify you in as little as 5 minutes with no impact to your credit score.An equal housing lender. NMLS #10287.
Sell for more on Zillow
Get a free Zillow Showcase℠ listing and you could sell for .
$317,700
2% more+ $6,354
With Zillow Showcase(estimated)
$324,054

