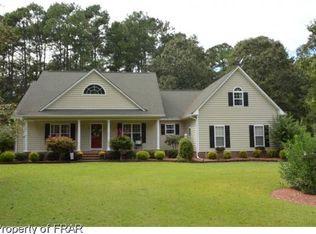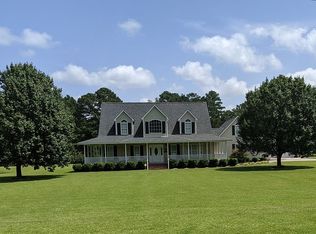YOU HAVE TO CHECK OUT THE DRONE VIDEO FOR THIS PROPERTY! https://vimeo.com/231807769/29eee29129 Ultimate country setting in the most sought-after area. Brick Custom built home on a private 4.1 acre lot, partially wooded, horses allowed. Easy commute to Fort Bragg or anywhere by way of I-295. Downtown Fayetteville just minuets away. 45 minuets to one hour to Raleigh (depending on destination). I-95 is 3 miles away. No HOA fee Beautiful curb appeal when driving up the long paved driveway (Home is off road). Privacy! Privacy! Privacy! Enter into a large 17x24 great room with cathedral ceiling and gas fire place. Great room is wired for surround sound. Rear speakers stay. 2013 remodeled eat-in kitchen with cherry cabinets with whisper soft drawers and cabinets, Lazy Susan cabinet, pull outs and even a cabinet to hide your trash can. Biscotti with mocha glaze island, beautiful Kohler Biscuit colored enameled cast iron sink with Kohler bronze pull-down faucet. High end granite countertops and subway ceramic tile backsplash. Cherry window seat under bay window in eat-in area. Large walk –in pantry, luxury-vinyl tile flooring with acrylic grout (looks like ceramic but practical like vinyl). Whole house water filter for delicious well water. Just like spring water! Formal dining room with chair railing, trey ceiling and wood floor. Master bedroom with trey ceiling, sitting room with gas fireplace and walk-in closet. Master bath with garden tub and separate shower, double vanity and ceramic tile. Upgraded light fixtures and ceiling fans throughout. Finished bonus room. Can be used as a bedroom (no closet), man cave or anything you’d like. AND that’s just the heated square feet… French doors in great room lead to backyard paradise. 12x35 screened-in porch with ceiling fans and outdoor speakers. With surrounded patio. Plenty of room for grill and more. Beautiful 18x36 in-ground pool. 24x36 wired shop/storage built in 2006. Beautiful and private landscaping. Room for anything imaginable. Much much more… Reset Lighting Roof is a 30-year roof Lennox heat pump for main floor 2009 Train heat pump in bonus room 2015 Whirlpool hot water heater 2015 New carpet 2015 New paint throughout 2015-2016 Pentair variable-speed pool pump 2017
This property is off market, which means it's not currently listed for sale or rent on Zillow. This may be different from what's available on other websites or public sources.


