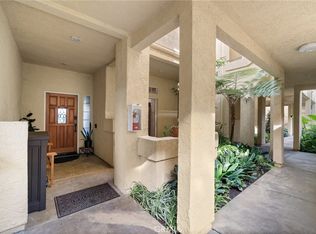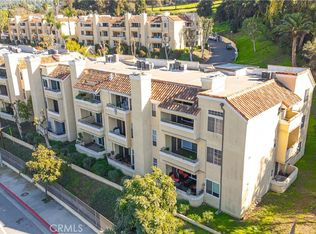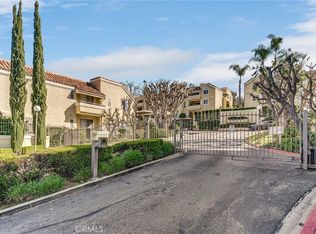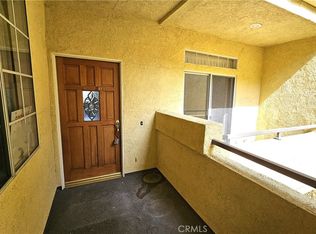Sold for $535,000
Listing Provided by:
Lauresa Valles DRE #01758165 562-201-7799,
eXp Realty of California Inc
Bought with: Coldwell Banker Tri-Counties R
$535,000
4512 Workman Mill Rd APT 221, Whittier, CA 90601
2beds
994sqft
Condominium
Built in 1988
-- sqft lot
$524,900 Zestimate®
$538/sqft
$2,742 Estimated rent
Home value
$524,900
$472,000 - $583,000
$2,742/mo
Zestimate® history
Loading...
Owner options
Explore your selling options
What's special
**NEW PRICE** Welcome to the highly desirable Spyglass Villas in Whittier! This well-maintained 2-bedroom, 2-bathroom condo offers comfort, style, and convenience. The spacious living room features an updated fireplace and opens to a balcony with stunning sunset views. Enjoy laminate flooring in the living areas, hardwood floors in the bedrooms, and tile floors in the kitchen. Recent upgrades include a brand new AC and heating system, new water heater, renovated fireplace, and updated lighting. The master suite boasts an upgraded bathroom, and both bedrooms have renovated closets. Additional highlights include indoor laundry, a second balcony, two dedicated parking spaces, and so many more upgrades, you won’t want to miss this one! The community offers beautifully landscaped grounds and recreational areas. Ideally located near shops, dining, entertainment, hiking trails, and public transportation, this home provides the perfect combination of comfort and accessibility.
Zillow last checked: 8 hours ago
Listing updated: February 27, 2025 at 12:11pm
Listing Provided by:
Lauresa Valles DRE #01758165 562-201-7799,
eXp Realty of California Inc
Bought with:
Brad Lindenberg, DRE #01230990
Coldwell Banker Tri-Counties R
Source: CRMLS,MLS#: PW24212583 Originating MLS: California Regional MLS
Originating MLS: California Regional MLS
Facts & features
Interior
Bedrooms & bathrooms
- Bedrooms: 2
- Bathrooms: 2
- Full bathrooms: 2
- Main level bathrooms: 1
- Main level bedrooms: 1
Primary bedroom
- Features: Main Level Primary
Bedroom
- Features: Bedroom on Main Level
Bathroom
- Features: Bathroom Exhaust Fan, Closet, Remodeled, Separate Shower, Tub Shower, Walk-In Shower
Kitchen
- Features: Tile Counters
Heating
- Central
Cooling
- Central Air
Appliances
- Included: Dishwasher, Gas Oven, Microwave, Water Heater
- Laundry: Inside
Features
- Ceiling Fan(s), Bedroom on Main Level, Main Level Primary
- Flooring: Laminate, Tile, Wood
- Has fireplace: Yes
- Fireplace features: Living Room
- Common walls with other units/homes: 2+ Common Walls
Interior area
- Total interior livable area: 994 sqft
Property
Parking
- Parking features: Assigned, Carport, Guest, One Space
- Has carport: Yes
Features
- Levels: One
- Stories: 1
- Entry location: Front Entry
- Patio & porch: Covered, Patio
- Pool features: In Ground, Association
- Has view: Yes
- View description: City Lights, Trees/Woods
Lot
- Size: 1.34 Acres
Details
- Parcel number: 8125060058
- Zoning: LC R418UDP*
- Special conditions: Standard
Construction
Type & style
- Home type: Condo
- Property subtype: Condominium
- Attached to another structure: Yes
Condition
- New construction: No
- Year built: 1988
Utilities & green energy
- Electric: Standard
- Sewer: Public Sewer
- Water: Public
Community & neighborhood
Community
- Community features: Biking, Curbs, Golf, Hiking, Park, Street Lights, Sidewalks
Location
- Region: Whittier
HOA & financial
HOA
- Has HOA: Yes
- HOA fee: $470 monthly
- Amenities included: Maintenance Grounds, Maintenance Front Yard, Pool, Pets Allowed, Spa/Hot Tub, Trash, Water
- Association name: Spyglass Villas
- Association phone: 626-967-7921
Other
Other facts
- Listing terms: Cash to New Loan,Conventional,Submit
Price history
| Date | Event | Price |
|---|---|---|
| 2/27/2025 | Sold | $535,000-0.8%$538/sqft |
Source: | ||
| 2/7/2025 | Pending sale | $539,500$543/sqft |
Source: | ||
| 1/24/2025 | Contingent | $539,500$543/sqft |
Source: | ||
| 12/23/2024 | Price change | $539,500-0.9%$543/sqft |
Source: | ||
| 11/10/2024 | Price change | $544,500-1%$548/sqft |
Source: | ||
Public tax history
| Year | Property taxes | Tax assessment |
|---|---|---|
| 2025 | $6,845 +28.3% | $438,382 +2% |
| 2024 | $5,334 +1.9% | $429,787 +2% |
| 2023 | $5,237 +2.1% | $421,361 +2% |
Find assessor info on the county website
Neighborhood: Rose Hills
Nearby schools
GreatSchools rating
- 7/10Mill Elementary SchoolGrades: K-5Distance: 0.5 mi
- 4/10Walter F. Dexter Middle SchoolGrades: 6-8Distance: 1.4 mi
- 7/10Whittier High SchoolGrades: 9-12Distance: 2.2 mi
Get a cash offer in 3 minutes
Find out how much your home could sell for in as little as 3 minutes with a no-obligation cash offer.
Estimated market value
$524,900



