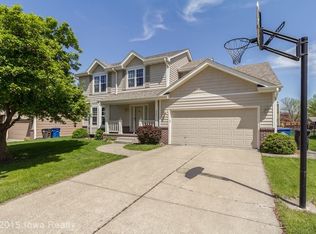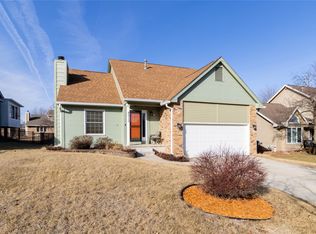Sold for $340,000
$340,000
4513 49th St, Des Moines, IA 50310
3beds
1,787sqft
Single Family Residence
Built in 1990
8,145.72 Square Feet Lot
$339,900 Zestimate®
$190/sqft
$2,025 Estimated rent
Home value
$339,900
$323,000 - $357,000
$2,025/mo
Zestimate® history
Loading...
Owner options
Explore your selling options
What's special
Welcome home to 4513 49th St! This lovely two story home in the Johnston School District is loaded with charm and over 2100 sq ft of finished space. The main level features a den, formal dining room, eat-in kitchen with center island and a nice sized family room that overlooks the large, fenced in backyard. Upstairs you'll find three generous sized bedrooms, including the primary suite with a vaulted ceiling and an attached, updated 3/4 bathroom. A laundry area and a full bathroom complete the second level. All bedrooms have great closet space! The lower level offers more room to relax, work or entertain with a family room, bar and built-in cabinets; There's a 3/4 bathroom, a bonus area that is currently being used as an office but could be a place to workout or a playroom. There's plenty of additional storage space in the lower level including a nice cedar closet. Recent updates include a new water heater in 2025, the addition of an egress window in 2024, new carpet in 2024 and a new roof in 2017. Outside, this home's new owners are sure to appreciate the back deck with plumbed gas grill, an irrigation system and storage shed. See it all in person by scheduling your showing today!
Zillow last checked: 8 hours ago
Listing updated: November 14, 2025 at 11:09am
Listed by:
Lindsay Reid (515)494-7251,
Keller Williams Realty GDM
Bought with:
Jordan Graves
RE/MAX Real Estate Center
Source: DMMLS,MLS#: 726300 Originating MLS: Des Moines Area Association of REALTORS
Originating MLS: Des Moines Area Association of REALTORS
Facts & features
Interior
Bedrooms & bathrooms
- Bedrooms: 3
- Bathrooms: 4
- Full bathrooms: 1
- 3/4 bathrooms: 2
- 1/2 bathrooms: 1
Heating
- Forced Air, Gas, Natural Gas
Cooling
- Central Air
Appliances
- Included: Dryer, Dishwasher, Microwave, Refrigerator, Stove, Washer
- Laundry: Upper Level
Features
- Separate/Formal Dining Room, Eat-in Kitchen, See Remarks, Window Treatments
- Flooring: Carpet
- Basement: Egress Windows,Finished
- Number of fireplaces: 1
- Fireplace features: Wood Burning
Interior area
- Total structure area: 1,787
- Total interior livable area: 1,787 sqft
- Finished area below ground: 342
Property
Parking
- Total spaces: 2
- Parking features: Attached, Garage, Two Car Garage
- Attached garage spaces: 2
Features
- Levels: Two
- Stories: 2
- Patio & porch: Deck
- Exterior features: Deck, Fully Fenced, Sprinkler/Irrigation, Storage
- Fencing: Chain Link,Full
Lot
- Size: 8,145 sqft
- Dimensions: 65 x 125
- Features: Rectangular Lot
Details
- Additional structures: Storage
- Parcel number: 10001502019549
- Zoning: R
Construction
Type & style
- Home type: SingleFamily
- Architectural style: Two Story
- Property subtype: Single Family Residence
Materials
- Foundation: Poured
- Roof: Asphalt,Shingle
Condition
- Year built: 1990
Utilities & green energy
- Sewer: Public Sewer
- Water: Public
Community & neighborhood
Location
- Region: Des Moines
Other
Other facts
- Listing terms: Cash,Conventional,FHA,VA Loan
- Road surface type: Concrete
Price history
| Date | Event | Price |
|---|---|---|
| 11/14/2025 | Sold | $340,000-1.4%$190/sqft |
Source: | ||
| 10/10/2025 | Pending sale | $345,000$193/sqft |
Source: | ||
| 9/19/2025 | Listed for sale | $345,000+70.4%$193/sqft |
Source: | ||
| 9/29/2009 | Sold | $202,500-5.8%$113/sqft |
Source: Public Record Report a problem | ||
| 5/1/2009 | Listing removed | $214,900$120/sqft |
Source: Listhub #341614 Report a problem | ||
Public tax history
| Year | Property taxes | Tax assessment |
|---|---|---|
| 2024 | $5,280 -0.3% | $283,900 |
| 2023 | $5,294 -9.3% | $283,900 +15.7% |
| 2022 | $5,836 +4.1% | $245,300 |
Find assessor info on the county website
Neighborhood: Meredith
Nearby schools
GreatSchools rating
- 5/10Lawson Elementary SchoolGrades: K-5Distance: 2.2 mi
- 7/10Johnston Middle SchoolGrades: 8-9Distance: 2.4 mi
- 9/10Johnston Senior High SchoolGrades: 10-12Distance: 4.7 mi
Schools provided by the listing agent
- District: Johnston
Source: DMMLS. This data may not be complete. We recommend contacting the local school district to confirm school assignments for this home.

Get pre-qualified for a loan
At Zillow Home Loans, we can pre-qualify you in as little as 5 minutes with no impact to your credit score.An equal housing lender. NMLS #10287.

