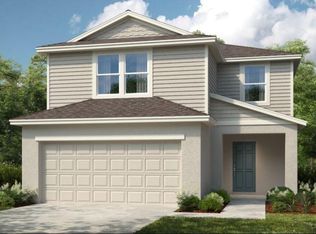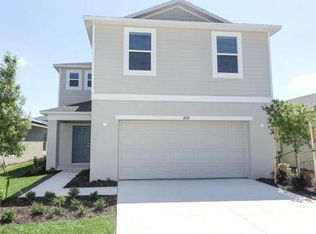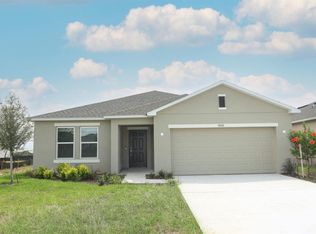Sold for $262,000
$262,000
4513 Ranunculus St, Lake Hamilton, FL 33851
2beds
1,455sqft
Single Family Residence
Built in 2024
4,559 Square Feet Lot
$248,800 Zestimate®
$180/sqft
$1,974 Estimated rent
Home value
$248,800
$224,000 - $276,000
$1,974/mo
Zestimate® history
Loading...
Owner options
Explore your selling options
What's special
MLS#O6174816 The Holly is a beautiful floor plan that offers 1,455 sq. ft. of living space. The home brings forward 2 bedrooms, 2 bathrooms, a flex room, a 2-car garage, and more! Notably, the flex room allows you to personalize the space to fit your lifestyle needs. To add to that, the lanai completes the home for true indoor/outdoor Florida living! Structural and design highlights include: white cabinets, quartz counter tops, covered lanai., ring doorbell.
Zillow last checked: 8 hours ago
Listing updated: September 28, 2024 at 07:17am
Listing Provided by:
Michelle Campbell 407-756-5025,
TAYLOR MORRISON REALTY OF FLORIDA INC 407-756-5025
Bought with:
Non-Member Agent
STELLAR NON-MEMBER OFFICE
Source: Stellar MLS,MLS#: O6174816 Originating MLS: Orlando Regional
Originating MLS: Orlando Regional

Facts & features
Interior
Bedrooms & bathrooms
- Bedrooms: 2
- Bathrooms: 2
- Full bathrooms: 2
Primary bedroom
- Features: Shower No Tub, Walk-In Closet(s)
- Level: First
- Dimensions: 13x14
Bedroom 2
- Features: Built-in Closet
- Level: First
- Dimensions: 11x10
Dining room
- Level: First
- Dimensions: 16x10
Great room
- Level: First
- Dimensions: 17x20
Kitchen
- Level: First
- Dimensions: 12x15
Laundry
- Level: First
- Dimensions: 8x6
Heating
- Central
Cooling
- Central Air
Appliances
- Included: Dishwasher, Disposal, Dryer, Electric Water Heater, Exhaust Fan, Microwave, Range, Refrigerator, Washer
- Laundry: Inside, Laundry Room
Features
- Walk-In Closet(s)
- Flooring: Carpet, Tile
- Doors: Sliding Doors
- Windows: Window Treatments
- Has fireplace: No
Interior area
- Total structure area: 1,905
- Total interior livable area: 1,455 sqft
Property
Parking
- Total spaces: 2
- Parking features: Driveway, Garage Door Opener
- Attached garage spaces: 2
- Has uncovered spaces: Yes
Features
- Levels: Two
- Stories: 2
- Exterior features: Irrigation System
Lot
- Size: 4,559 sqft
Details
- Parcel number: 272809822002023260
- Zoning: X
- Special conditions: None
Construction
Type & style
- Home type: SingleFamily
- Architectural style: Traditional
- Property subtype: Single Family Residence
Materials
- Block, Cement Siding, Concrete, Stucco
- Foundation: Slab
- Roof: Shingle
Condition
- Completed
- New construction: Yes
- Year built: 2024
Details
- Builder model: Holly A
- Builder name: Taylor Morrison
- Warranty included: Yes
Utilities & green energy
- Sewer: Public Sewer
- Water: Public
- Utilities for property: BB/HS Internet Available, Cable Connected, Electricity Connected, Fire Hydrant, Phone Available, Public, Sewer Connected, Street Lights, Underground Utilities, Water Connected
Community & neighborhood
Location
- Region: Lake Hamilton
- Subdivision: SCENIC TERRACE
HOA & financial
HOA
- Has HOA: Yes
- HOA fee: $49 monthly
- Association name: Prime community Management LLC
- Association phone: 863-293-7400
Other fees
- Pet fee: $0 monthly
Other financial information
- Total actual rent: 0
Other
Other facts
- Listing terms: Cash,Conventional,FHA,VA Loan
- Ownership: Fee Simple
- Road surface type: Paved
Price history
| Date | Event | Price |
|---|---|---|
| 9/27/2024 | Sold | $262,000-12.7%$180/sqft |
Source: | ||
| 6/17/2024 | Pending sale | $299,999$206/sqft |
Source: | ||
| 4/30/2024 | Price change | $299,999-0.5%$206/sqft |
Source: | ||
| 4/1/2024 | Price change | $301,610+0.3%$207/sqft |
Source: | ||
| 3/5/2024 | Price change | $300,610-3.2%$207/sqft |
Source: | ||
Public tax history
| Year | Property taxes | Tax assessment |
|---|---|---|
| 2024 | $986 +218.4% | $48,000 +221.2% |
| 2023 | $310 | $14,945 |
Find assessor info on the county website
Neighborhood: 33851
Nearby schools
GreatSchools rating
- 2/10Alta Vista Elementary SchoolGrades: PK-5Distance: 1.6 mi
- 3/10Shelley S. Boone Middle SchoolGrades: 6-8Distance: 2.7 mi
- 3/10Haines City Senior High SchoolGrades: PK,9-12Distance: 2.5 mi
Get a cash offer in 3 minutes
Find out how much your home could sell for in as little as 3 minutes with a no-obligation cash offer.
Estimated market value
$248,800


