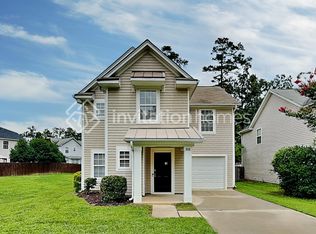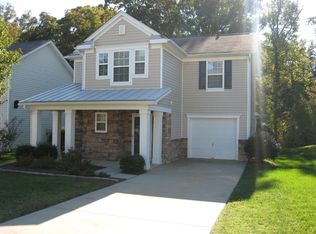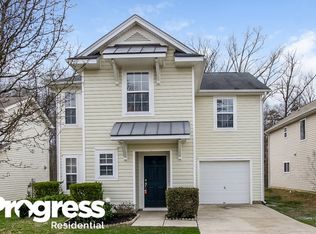Closed
$368,000
4513 Red Hook Rd, Monroe, NC 28110
4beds
2,087sqft
Single Family Residence
Built in 2004
0.1 Acres Lot
$376,300 Zestimate®
$176/sqft
$1,991 Estimated rent
Home value
$376,300
$354,000 - $399,000
$1,991/mo
Zestimate® history
Loading...
Owner options
Explore your selling options
What's special
OFFERING $2,000 in Seller Concessions!!!
Welcome Home to St. Johns Forest!
Discover comfort, space, and style in this beautifully maintained 4-bedroom, 2.5-bath home located in the sought-after St. Johns Forest subdivision. Step inside to find a bright and open floor plan featuring a spacious living area with custom built-in storage, ideal for organizing books, décor, or media equipment. The kitchen boasts modern appliances, ample counter space, and a large island! Upstairs, you’ll find a generous primary suite with a walk-in closet and en-suite bath. Three additional bedrooms share a full bath and offer flexibility for guests, home office, or playroom. Enjoy outdoor living on the back patio overlooking the flat, fenced-in yard! St. Johns Forest offers fantastic community amenities including a pool, playground, and sidewalks throughout. Conveniently located just minutes from shopping, dining, and schools.
Don’t miss your chance to call this move-in-ready gem your new home!
Zillow last checked: 8 hours ago
Listing updated: September 12, 2025 at 09:00am
Listing Provided by:
Kimberly Roseboro kim@carolinahomesconnection.com,
Carolina Homes Connection, LLC
Bought with:
Donna Graziadei
Better Homes and Gardens Real Estate Paracle
Source: Canopy MLS as distributed by MLS GRID,MLS#: 4284409
Facts & features
Interior
Bedrooms & bathrooms
- Bedrooms: 4
- Bathrooms: 3
- Full bathrooms: 2
- 1/2 bathrooms: 1
Primary bedroom
- Features: Ceiling Fan(s)
- Level: Upper
Heating
- Natural Gas
Cooling
- Central Air
Appliances
- Included: Dishwasher, Disposal, Electric Oven, Electric Range, Electric Water Heater, Ice Maker
- Laundry: Laundry Room
Features
- Has basement: No
Interior area
- Total structure area: 2,087
- Total interior livable area: 2,087 sqft
- Finished area above ground: 2,087
- Finished area below ground: 0
Property
Parking
- Total spaces: 1
- Parking features: Driveway, Garage on Main Level
- Garage spaces: 1
- Has uncovered spaces: Yes
Features
- Levels: Two
- Stories: 2
Lot
- Size: 0.10 Acres
Details
- Parcel number: 09402402
- Zoning: AG2
- Special conditions: Standard
Construction
Type & style
- Home type: SingleFamily
- Property subtype: Single Family Residence
Materials
- Vinyl
- Foundation: Slab
Condition
- New construction: No
- Year built: 2004
Utilities & green energy
- Sewer: Public Sewer
- Water: City
Community & neighborhood
Location
- Region: Monroe
- Subdivision: St Johns Forest
HOA & financial
HOA
- Has HOA: Yes
- HOA fee: $550 annually
Other
Other facts
- Listing terms: Cash,Conventional,FHA,VA Loan
- Road surface type: Concrete, Paved
Price history
| Date | Event | Price |
|---|---|---|
| 9/11/2025 | Sold | $368,000-1.9%$176/sqft |
Source: | ||
| 8/11/2025 | Pending sale | $375,000$180/sqft |
Source: | ||
| 7/23/2025 | Listed for sale | $375,000+78.6%$180/sqft |
Source: | ||
| 11/30/2018 | Sold | $210,000+0%$101/sqft |
Source: Public Record Report a problem | ||
| 9/22/2018 | Pending sale | $209,900$101/sqft |
Source: Emerald Pointe Realty & Construction Inc #3431295 Report a problem | ||
Public tax history
| Year | Property taxes | Tax assessment |
|---|---|---|
| 2025 | $1,686 +12.1% | $348,400 +51.1% |
| 2024 | $1,503 +1.8% | $230,600 |
| 2023 | $1,476 +2.9% | $230,600 |
Find assessor info on the county website
Neighborhood: 28110
Nearby schools
GreatSchools rating
- 6/10Rocky River ElementaryGrades: PK-5Distance: 1.5 mi
- 3/10Sun Valley Middle SchoolGrades: 6-8Distance: 3.2 mi
- 5/10Sun Valley High SchoolGrades: 9-12Distance: 3.4 mi
Get a cash offer in 3 minutes
Find out how much your home could sell for in as little as 3 minutes with a no-obligation cash offer.
Estimated market value$376,300
Get a cash offer in 3 minutes
Find out how much your home could sell for in as little as 3 minutes with a no-obligation cash offer.
Estimated market value
$376,300


