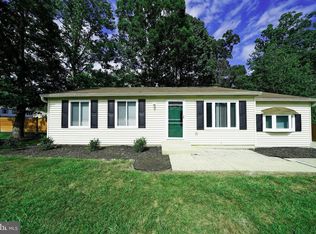Sold for $625,000
$625,000
4514 Cub Run Rd, Chantilly, VA 20151
4beds
1,977sqft
Single Family Residence
Built in 1983
0.25 Acres Lot
$637,000 Zestimate®
$316/sqft
$3,375 Estimated rent
Home value
$637,000
$592,000 - $682,000
$3,375/mo
Zestimate® history
Loading...
Owner options
Explore your selling options
What's special
** Welcome HOME ** This is a prime opportunity for equity nestled on a private lot overlooking mature trees! This spacious 4 bedroom PLUS den home offers over 2000 finished sq ft of living space and oversized 1 car garage. The kitchen is tastefully renovated with stainless steel appliances and granite countertops. And, the spacious sun-drenched Living and Dining rooms lead to 2 tier outdoor deck and level fenced backyard.
NEW roof(2022). NEW water heater(2022). NEW front door/garage door(2023). New(er) windows. No Homeowners Association. This home is being sold as-is condition and may benefit from new flooring and paint. All dates are approximate.
LOCATION LOCATION LOCATION! Community swimming pool(membership costs apply). Community access to paved Cub Run Stream Valley Trail. Convenient access to Route 50/28, I66, and Dulles International Airport. Nearby Target, Costco, Walmart, Lowes, Harris Teeter, and Wegmans! Don't miss Fairfax County Cub Run Recreation Center with indoor pool, fitness center, and outdoor playground!
Zillow last checked: 8 hours ago
Listing updated: November 22, 2024 at 05:25am
Listed by:
Kelly Stock Bacon 571-437-5898,
Century 21 Redwood Realty
Bought with:
Tim Hoang, 0225225210
KW United
Source: Bright MLS,MLS#: VAFX2205618
Facts & features
Interior
Bedrooms & bathrooms
- Bedrooms: 4
- Bathrooms: 3
- Full bathrooms: 3
- Main level bathrooms: 2
- Main level bedrooms: 3
Basement
- Area: 976
Heating
- Heat Pump, Electric
Cooling
- Ceiling Fan(s), Central Air, Heat Pump, Electric
Appliances
- Included: Microwave, Dishwasher, Disposal, Dryer, Ice Maker, Oven/Range - Electric, Refrigerator, Washer, Electric Water Heater
- Laundry: Dryer In Unit, Lower Level, Washer In Unit
Features
- Ceiling Fan(s), Dining Area, Primary Bath(s), Upgraded Countertops
- Flooring: Ceramic Tile, Carpet, Hardwood, Wood
- Basement: Connecting Stairway,Finished,Rear Entrance,Walk-Out Access
- Has fireplace: No
Interior area
- Total structure area: 1,977
- Total interior livable area: 1,977 sqft
- Finished area above ground: 1,001
- Finished area below ground: 976
Property
Parking
- Total spaces: 1
- Parking features: Garage Door Opener, Asphalt, Attached
- Attached garage spaces: 1
- Has uncovered spaces: Yes
Accessibility
- Accessibility features: None
Features
- Levels: Split Foyer,Two
- Stories: 2
- Patio & porch: Deck
- Pool features: None
- Fencing: Back Yard,Wood
Lot
- Size: 0.25 Acres
- Features: Backs to Trees, Level
Details
- Additional structures: Above Grade, Below Grade
- Parcel number: 0334 02 0265
- Zoning: 030
- Special conditions: Standard
Construction
Type & style
- Home type: SingleFamily
- Property subtype: Single Family Residence
Materials
- Vinyl Siding
- Foundation: Other
Condition
- New construction: No
- Year built: 1983
Utilities & green energy
- Sewer: Public Sewer
- Water: Public
Community & neighborhood
Location
- Region: Chantilly
- Subdivision: Pleasant Valley
Other
Other facts
- Listing agreement: Exclusive Right To Sell
- Listing terms: Cash,Conventional,FHA,Other,VA Loan
- Ownership: Fee Simple
Price history
| Date | Event | Price |
|---|---|---|
| 5/12/2025 | Listing removed | $3,500$2/sqft |
Source: Bright MLS #VAFX2229696 Report a problem | ||
| 3/28/2025 | Listed for rent | $3,500-2.8%$2/sqft |
Source: Bright MLS #VAFX2229696 Report a problem | ||
| 3/27/2025 | Listing removed | $3,600$2/sqft |
Source: Zillow Rentals Report a problem | ||
| 2/14/2025 | Listed for rent | $3,600$2/sqft |
Source: Zillow Rentals Report a problem | ||
| 11/22/2024 | Sold | $625,000+1.6%$316/sqft |
Source: | ||
Public tax history
| Year | Property taxes | Tax assessment |
|---|---|---|
| 2025 | $6,923 +0.9% | $598,880 +1.1% |
| 2024 | $6,862 +6.7% | $592,330 +3.9% |
| 2023 | $6,432 +2.6% | $569,930 +3.9% |
Find assessor info on the county website
Neighborhood: 20151
Nearby schools
GreatSchools rating
- 5/10Virginia Run Elementary SchoolGrades: PK-6Distance: 3.1 mi
- 7/10Stone Middle SchoolGrades: 7-8Distance: 2.9 mi
- 6/10Westfield High SchoolGrades: 9-12Distance: 1 mi
Schools provided by the listing agent
- Elementary: Virginia Run
- Middle: Stone
- High: Westfield
- District: Fairfax County Public Schools
Source: Bright MLS. This data may not be complete. We recommend contacting the local school district to confirm school assignments for this home.
Get a cash offer in 3 minutes
Find out how much your home could sell for in as little as 3 minutes with a no-obligation cash offer.
Estimated market value$637,000
Get a cash offer in 3 minutes
Find out how much your home could sell for in as little as 3 minutes with a no-obligation cash offer.
Estimated market value
$637,000
