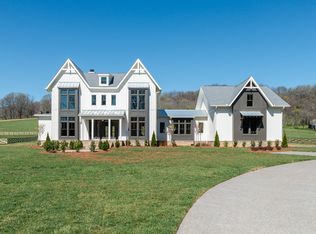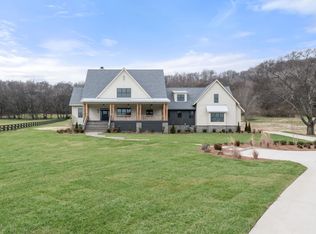Closed
$3,250,000
4514 Harpeth School Rd, Franklin, TN 37064
5beds
5,345sqft
Single Family Residence, Residential
Built in 2023
5.16 Acres Lot
$3,250,700 Zestimate®
$608/sqft
$-- Estimated rent
Home value
$3,250,700
$3.09M - $3.41M
Not available
Zestimate® history
Loading...
Owner options
Explore your selling options
What's special
This property epitomizes the perfect fusion of idyllic country living and unparalleled proximity to modern amenities, situated just minutes from downtown Franklin, Berry Farms, Cool Springs Mall and the First Bank Amphitheater. Spanning 5.15 acres, the property is fully enclosed with both perimeter and cross fencing, secured by electronic entry gates. The Sellers have undertaken extensive enhancements of both the interior and exterior including an in-ground pool with an integrated spa, an in-ground trampoline, a small barn, a lean-to shed for livestock, chicken coop, childrens playhouse, bunk house, vegetable planter boxes and curated landscaping. The home has a well appointed main level with a gracious primary suite and a guest suite, while the upper floor features 3 additional bedrooms and TV lounge area. Two covered and screened porches offer views of the pool, one with a cozy fireplace for added ambiance. The modern farmhouse is a beautiful blend of contemporary design and rustic elegance featuring custom woodwork throughout, a distressed antique kitchen island with a marble countertop and integrated sink, and a built-in fluted banquette with ample storage. The primary bath has a fluted wood double vanity, a custom glass shower wall and heated floors.The bonus room above the garage is a refined space for entertainment, complete with a custom-built entertainment center and bar, and a powder bath.2 Laundry rooms. Please see attached list of property and home improvements. There are two property videos- one during summer and one winter. Last few pictures were taken last summer.
Zillow last checked: 8 hours ago
Listing updated: November 26, 2025 at 11:26am
Listing Provided by:
Lisa Fernandez-Wilson 615-478-3632,
French King Fine Properties,
Laura Stroud 615-330-5811,
French King Fine Properties
Bought with:
Robert Young, 371203
Parks Compass
Source: RealTracs MLS as distributed by MLS GRID,MLS#: 2985736
Facts & features
Interior
Bedrooms & bathrooms
- Bedrooms: 5
- Bathrooms: 7
- Full bathrooms: 4
- 1/2 bathrooms: 3
- Main level bedrooms: 2
Recreation room
- Features: Second Floor
- Level: Second Floor
- Area: 234 Square Feet
- Dimensions: 18x13
Heating
- Central, Propane
Cooling
- Central Air, Electric
Appliances
- Included: Double Oven, Cooktop, Dishwasher, Disposal, Microwave, Refrigerator
Features
- Bookcases, Extra Closets, Pantry, Walk-In Closet(s)
- Flooring: Wood, Tile
- Basement: None,Crawl Space
- Number of fireplaces: 2
- Fireplace features: Gas, Living Room
Interior area
- Total structure area: 5,345
- Total interior livable area: 5,345 sqft
- Finished area above ground: 5,345
Property
Parking
- Total spaces: 8
- Parking features: Garage Door Opener, Garage Faces Side, Concrete, Driveway
- Garage spaces: 3
- Uncovered spaces: 5
Features
- Levels: Three Or More
- Stories: 2
- Patio & porch: Patio, Covered, Porch, Screened
- Has private pool: Yes
- Pool features: In Ground
- Fencing: Full
Lot
- Size: 5.16 Acres
- Features: Cleared
- Topography: Cleared
Details
- Parcel number: 094144 00904 00011144
- Special conditions: Standard
Construction
Type & style
- Home type: SingleFamily
- Property subtype: Single Family Residence, Residential
Condition
- New construction: No
- Year built: 2023
Utilities & green energy
- Sewer: Septic Tank
- Water: Public
- Utilities for property: Electricity Available, Water Available
Community & neighborhood
Security
- Security features: Smoke Detector(s)
Location
- Region: Franklin
- Subdivision: Harpeth School Rd
Price history
| Date | Event | Price |
|---|---|---|
| 11/25/2025 | Sold | $3,250,000-7%$608/sqft |
Source: | ||
| 10/25/2025 | Contingent | $3,495,000$654/sqft |
Source: | ||
| 9/11/2025 | Price change | $3,495,000-4.2%$654/sqft |
Source: | ||
| 8/29/2025 | Listed for sale | $3,649,000-1.1%$683/sqft |
Source: | ||
| 8/25/2025 | Listing removed | $3,690,000$690/sqft |
Source: | ||
Public tax history
Tax history is unavailable.
Neighborhood: 37064
Nearby schools
GreatSchools rating
- 7/10Bethesda Elementary SchoolGrades: PK-5Distance: 4 mi
- 9/10Thompson's Station Middle SchoolGrades: 6-8Distance: 3.1 mi
- 9/10Summit High SchoolGrades: 9-12Distance: 4.2 mi
Schools provided by the listing agent
- Elementary: Bethesda Elementary
- Middle: Thompson's Station Middle School
- High: Summit High School
Source: RealTracs MLS as distributed by MLS GRID. This data may not be complete. We recommend contacting the local school district to confirm school assignments for this home.
Get a cash offer in 3 minutes
Find out how much your home could sell for in as little as 3 minutes with a no-obligation cash offer.
Estimated market value
$3,250,700

