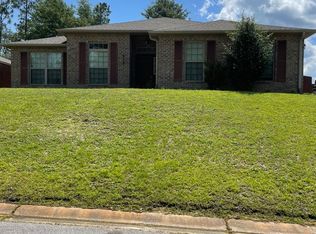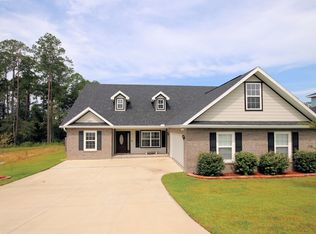Sold for $499,000
$499,000
4514 Hermosa Rd, Crestview, FL 32539
5beds
2,857sqft
Single Family Residence
Built in 2023
6,969.6 Square Feet Lot
$487,900 Zestimate®
$175/sqft
$2,967 Estimated rent
Home value
$487,900
$464,000 - $512,000
$2,967/mo
Zestimate® history
Loading...
Owner options
Explore your selling options
What's special
Step into your dream home, where style, space, and convenience converge in perfect harmony. This newly constructed custom home offers an array of desirable features that will leave you in awe. Admire the meticulous attention to detail that went into crafting this home, from the beautifully tiled showers to the thoughtfully designed range hood. The primary bedrooms on each level, coupled with multiple bathrooms, offer both privacy and convenience for you and your loved ones. With the inclusion of two HVAC units, you can effortlessly control the climate to achieve optimum comfort year-round. Enjoy the modern and low-maintenance aesthetic of the carpet-free interior, providing a clean and visually appealing atmosphere. If you require a dedicated workspace, this home has you covered with an office area that can accommodate your needs. Indulge in the pleasure of outdoor living with the inviting covered patio, perfect for delightful alfresco dining and quality time with loved ones. Additionally, the sprinkler system ensures effortless maintenance, keeping your lush green lawn vibrant and healthy. Appreciate the convenience of the spacious oversized garage, providing abundant space for vehicles, storage, and hobbies. Situated conveniently south of I-10, this property offers expedient commuting options to various destinations. In summary, this dream home seamlessly combines luxurious features, thoughtful design, and convenient amenities to create a space that exudes comfort, style, and functionality. Don't let this exceptional opportunity pass you by. Schedule a viewing today and seize the chance to make this remarkable home your very own.
Zillow last checked: 8 hours ago
Listing updated: October 27, 2024 at 07:48pm
Listed by:
Marion Russell 850-582-5813,
Berkshire Hathaway HomeServices PenFed Realty
Bought with:
Katie S Wildasin, 3522573
NextHome Cornerstone Realty
Source: ECAOR,MLS#: 927166
Facts & features
Interior
Bedrooms & bathrooms
- Bedrooms: 5
- Bathrooms: 5
- Full bathrooms: 4
- 1/2 bathrooms: 1
Primary bedroom
- Level: First
- Area: 260.56 Square Feet
- Dimensions: 17.58 x 14.83
Primary bedroom
- Level: Second
- Area: 190.94 Square Feet
- Dimensions: 16.25 x 11.75
Bedroom
- Level: Second
- Area: 153.86 Square Feet
- Dimensions: 13.58 x 11.33
Bedroom
- Level: Second
- Area: 137.73 Square Feet
- Dimensions: 12.33 x 11.17
Bedroom
- Level: Second
- Area: 124.74 Square Feet
- Dimensions: 12.9 x 9.67
Primary bathroom
- Level: First
- Area: 61.7 Square Feet
- Dimensions: 9.25 x 6.67
Primary bathroom
- Level: Second
- Area: 228.75 Square Feet
- Dimensions: 15.25 x 15
Bathroom
- Level: First
- Area: 25.68 Square Feet
- Dimensions: 7.9 x 3.25
Bathroom
- Level: Second
- Area: 94.73 Square Feet
- Dimensions: 11.25 x 8.42
Bathroom
- Level: Second
- Area: 48.17 Square Feet
- Dimensions: 9.83 x 4.9
Other
- Level: First
- Area: 286.75 Square Feet
- Dimensions: 31 x 9.25
Dining area
- Level: First
- Area: 139.9 Square Feet
- Dimensions: 12.25 x 11.42
Family room
- Level: First
- Area: 227.5 Square Feet
- Dimensions: 17.17 x 13.25
Garage
- Level: Second
- Area: 583.16 Square Feet
- Dimensions: 24.9 x 23.42
Kitchen
- Level: First
- Area: 131.33 Square Feet
- Dimensions: 11.5 x 11.42
Laundry
- Level: First
- Area: 72.15 Square Feet
- Dimensions: 11.1 x 6.5
Office
- Level: First
- Area: 46.25 Square Feet
- Dimensions: 9.25 x 5
Heating
- Central
Cooling
- Central Air
Appliances
- Included: Dishwasher, Disposal, Range Hood, Refrigerator, Electric Water Heater
- Laundry: Washer/Dryer Hookup
Features
- Breakfast Bar, Recessed Lighting, Pantry
- Flooring: Laminate, Tile
- Windows: Double Pane Windows
- Attic: Pull Down Stairs
- Common walls with other units/homes: No Common Walls
Interior area
- Total structure area: 2,857
- Total interior livable area: 2,857 sqft
Property
Parking
- Total spaces: 2
- Parking features: Garage Door Opener
- Attached garage spaces: 2
Features
- Stories: 2
- Patio & porch: Covered
- Exterior features: Columns, Sprinkler System
Lot
- Size: 6,969 sqft
- Dimensions: 70 x 100
- Features: Covenants
Details
- Parcel number: 052N23120000000640
- Zoning description: Resid Single Family
Construction
Type & style
- Home type: SingleFamily
- Architectural style: Traditional
- Property subtype: Single Family Residence
Materials
- Siding Brick Some
Condition
- Construction Complete
- New construction: No
- Year built: 2023
Utilities & green energy
- Water: Public
Community & neighborhood
Security
- Security features: Smoke Detector(s)
Location
- Region: Crestview
- Subdivision: DUGGAN POND
HOA & financial
HOA
- Has HOA: Yes
- HOA fee: $350 annually
- Services included: Management, Maintenance Structure
Other
Other facts
- Road surface type: Paved
Price history
| Date | Event | Price |
|---|---|---|
| 8/18/2023 | Sold | $499,000$175/sqft |
Source: | ||
| 7/13/2023 | Pending sale | $499,000$175/sqft |
Source: | ||
| 7/10/2023 | Listed for sale | $499,000$175/sqft |
Source: | ||
| 7/10/2023 | Pending sale | $499,000$175/sqft |
Source: | ||
| 7/7/2023 | Listed for sale | $499,000+2459%$175/sqft |
Source: | ||
Public tax history
| Year | Property taxes | Tax assessment |
|---|---|---|
| 2024 | $3,894 +799.6% | $432,198 +980.5% |
| 2023 | $433 +44.2% | $40,000 +17.4% |
| 2022 | $300 +2.2% | $34,078 +5.1% |
Find assessor info on the county website
Neighborhood: 32539
Nearby schools
GreatSchools rating
- 7/10Antioch Elementary SchoolGrades: PK-5Distance: 2.6 mi
- 8/10Shoal River Middle SchoolGrades: 6-8Distance: 3 mi
- 4/10Crestview High SchoolGrades: 9-12Distance: 6 mi
Schools provided by the listing agent
- Elementary: Antioch
- Middle: Shoal River
- High: Crestview
Source: ECAOR. This data may not be complete. We recommend contacting the local school district to confirm school assignments for this home.
Get pre-qualified for a loan
At Zillow Home Loans, we can pre-qualify you in as little as 5 minutes with no impact to your credit score.An equal housing lender. NMLS #10287.
Sell for more on Zillow
Get a Zillow Showcase℠ listing at no additional cost and you could sell for .
$487,900
2% more+$9,758
With Zillow Showcase(estimated)$497,658

