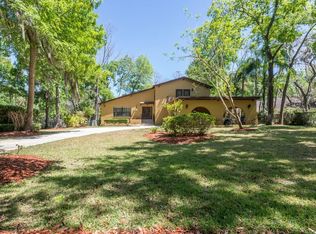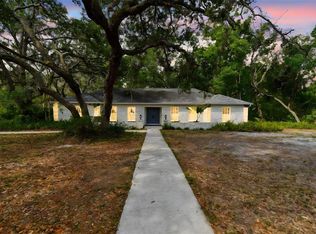Sold for $490,000
$490,000
4514 John Moore Rd, Brandon, FL 33511
3beds
2,120sqft
Single Family Residence
Built in 1975
0.55 Acres Lot
$486,700 Zestimate®
$231/sqft
$2,648 Estimated rent
Home value
$486,700
$448,000 - $526,000
$2,648/mo
Zestimate® history
Loading...
Owner options
Explore your selling options
What's special
Welcome home to this cute ranch style pool home that sits on just over 1/2 acres featuring 3 spacious bedrooms, 2 baths, a large open kitchen that opens into the family room with a brick fireplace, & separate living and dining areas. The bright interior has beautiful hardwood floors throughout the living areas, ceramic tile in the wet spaces, and carpeted bedrooms. There is NO HOA so bring all the toys! The spacious backyard has endless possibilities from refreshening the tennis courts and/or turn them into a pickleball court, possibly build a separate guest house, or whatever your heart desires. Let's not ignore the generous sized pool that looks so refreshing especially during these hot summer days. This home comes with a BRAND NEW ROOF 2025 and a new pool pump! The home is centrally located in S Brandon and just a few minutes from the interstate for a quicker commute to Tampa, shopping, beaches, and all that there is around Tampa.
Zillow last checked: 8 hours ago
Listing updated: August 28, 2025 at 06:26pm
Listing Provided by:
Laura Wolf 813-600-0078,
PINEYWOODS REALTY LLC 813-225-1890
Bought with:
Laura Wolf, 3295050
PINEYWOODS REALTY LLC
Source: Stellar MLS,MLS#: TB8405220 Originating MLS: Suncoast Tampa
Originating MLS: Suncoast Tampa

Facts & features
Interior
Bedrooms & bathrooms
- Bedrooms: 3
- Bathrooms: 2
- Full bathrooms: 2
Primary bedroom
- Features: En Suite Bathroom, Walk-In Closet(s)
- Level: First
- Area: 288 Square Feet
- Dimensions: 16x18
Family room
- Features: Breakfast Bar
- Level: First
- Area: 399 Square Feet
- Dimensions: 19x21
Kitchen
- Features: Breakfast Bar
- Level: First
- Area: 144 Square Feet
- Dimensions: 12x12
Living room
- Level: First
- Area: 345 Square Feet
- Dimensions: 23x15
Heating
- Electric
Cooling
- Central Air
Appliances
- Included: Dishwasher, Disposal, Electric Water Heater, Microwave, Range
- Laundry: Inside
Features
- Kitchen/Family Room Combo
- Flooring: Carpet, Ceramic Tile, Hardwood
- Has fireplace: Yes
- Fireplace features: Wood Burning
Interior area
- Total structure area: 2,120
- Total interior livable area: 2,120 sqft
Property
Parking
- Total spaces: 2
- Parking features: Circular Driveway, Driveway
- Attached garage spaces: 2
- Has uncovered spaces: Yes
- Details: Garage Dimensions: 20x20
Features
- Levels: One
- Stories: 1
- Patio & porch: Screened
- Exterior features: Tennis Court(s)
- Has private pool: Yes
- Pool features: In Ground, Screen Enclosure
- Has view: Yes
- View description: Trees/Woods
Lot
- Size: 0.55 Acres
- Features: In County
Details
- Additional structures: Tennis Court(s)
- Parcel number: U143020ZZZ00000288630.0
- Zoning: RSC-3
- Special conditions: None
Construction
Type & style
- Home type: SingleFamily
- Property subtype: Single Family Residence
Materials
- Block
- Foundation: Slab
- Roof: Shingle
Condition
- New construction: No
- Year built: 1975
Utilities & green energy
- Sewer: Septic Tank
- Water: None
- Utilities for property: BB/HS Internet Available, Cable Available, Electricity Connected, Public, Water Connected
Community & neighborhood
Location
- Region: Brandon
- Subdivision: UNPLATTED
HOA & financial
HOA
- Has HOA: No
Other fees
- Pet fee: $0 monthly
Other financial information
- Total actual rent: 0
Other
Other facts
- Listing terms: Cash,Conventional,FHA,VA Loan
- Ownership: Fee Simple
- Road surface type: Paved
Price history
| Date | Event | Price |
|---|---|---|
| 8/28/2025 | Sold | $490,000-3.9%$231/sqft |
Source: | ||
| 7/14/2025 | Pending sale | $510,000$241/sqft |
Source: | ||
| 7/10/2025 | Listed for sale | $510,000+114.3%$241/sqft |
Source: | ||
| 7/24/2010 | Listing removed | $238,000$112/sqft |
Source: NRT Florida #T2413034 Report a problem | ||
| 5/26/2010 | Price change | $238,000+3.5%$112/sqft |
Source: NRT Florida #T2413034 Report a problem | ||
Public tax history
| Year | Property taxes | Tax assessment |
|---|---|---|
| 2024 | $564 +7.7% | $165,146 +3% |
| 2023 | $524 +20.7% | $160,336 +3% |
| 2022 | $434 -81.8% | $155,666 +3% |
Find assessor info on the county website
Neighborhood: 33511
Nearby schools
GreatSchools rating
- 6/10Cimino Elementary SchoolGrades: PK-5Distance: 2.7 mi
- 5/10Burns Middle SchoolGrades: 6-8Distance: 2.5 mi
- 8/10Bloomingdale High SchoolGrades: 9-12Distance: 2.4 mi
Get a cash offer in 3 minutes
Find out how much your home could sell for in as little as 3 minutes with a no-obligation cash offer.
Estimated market value$486,700
Get a cash offer in 3 minutes
Find out how much your home could sell for in as little as 3 minutes with a no-obligation cash offer.
Estimated market value
$486,700

