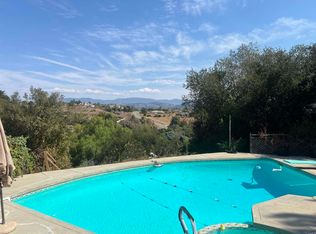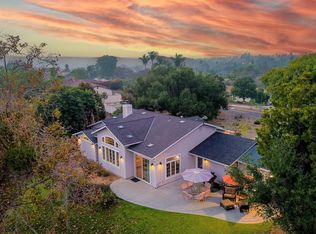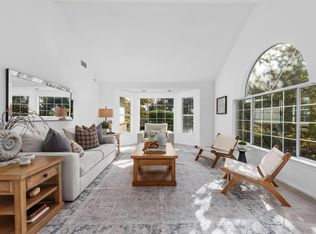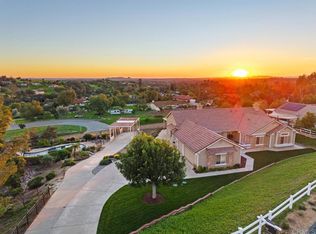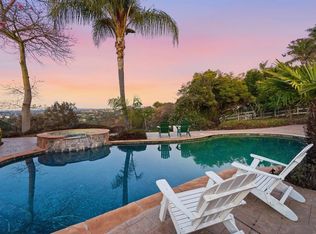Nestled atop an acre of land in the heart of Fallbrook, this stunning 3-bedroom, 2.5-bathroom home offers 2,789 SqFt of living space in a secluded, peaceful, and serene setting. The chef’s kitchen is a dream, featuring quartz countertops, stainless steel appliances, a double oven, abundant cabinet and countertop space, walk-in pantry and an eat-in kitchen area that leads to the exterior and flows seamlessly into the family room with a cozy fireplace. The formal living room beams with natural light and offers an additional fireplace, while the formal dining room provides the perfect setting for entertaining and gathering. The spacious primary ensuite boasts a third fireplace, a private balcony with beautiful views, an additional space perfect for a home office or sitting area, dual sink vanities with quartz countertops, a soaking tub, a walk-in shower, a walk-in closet, and a built-in vanity. The exterior is equally impressive with a covered patio, irrigation system, fruit trees, a storage shed, a three-car garage, a long private driveway, full fencing, and ample room for future growth. Experience the perfect blend of comfort, privacy, and endless possibilities in this exceptional Fallbrook retreat.
For sale
Price cut: $25K (11/7)
$1,100,000
4514 La Canada Rd, Fallbrook, CA 92028
3beds
2,789sqft
Est.:
Single Family Residence
Built in 1991
-- sqft lot
$1,059,600 Zestimate®
$394/sqft
$-- HOA
What's special
Fruit treesCozy fireplaceThree-car garageQuartz countertopsFormal dining roomStainless steel appliancesWalk-in shower
- 252 days |
- 2,305 |
- 75 |
Zillow last checked: 8 hours ago
Listing updated: January 17, 2026 at 08:03am
Listed by:
Mike Chiesl DRE #01783300 760-473-0000,
Real Broker
Source: SDMLS,MLS#: 250027698 Originating MLS: San Diego Association of REALTOR
Originating MLS: San Diego Association of REALTOR
Tour with a local agent
Facts & features
Interior
Bedrooms & bathrooms
- Bedrooms: 3
- Bathrooms: 3
- Full bathrooms: 2
- 1/2 bathrooms: 1
Heating
- Forced Air Unit
Cooling
- Central Forced Air
Appliances
- Included: Dishwasher, Disposal, Dryer, Garage Door Opener, Microwave, Refrigerator, Shed(s), Washer, Double Oven, Electric Stove
- Laundry: Other/Remarks
Features
- Number of fireplaces: 3
- Fireplace features: FP in Family Room, FP in Living Room, FP in Primary BR
Interior area
- Total structure area: 2,789
- Total interior livable area: 2,789 sqft
Video & virtual tour
Property
Parking
- Total spaces: 11
- Parking features: Attached
- Garage spaces: 3
Features
- Levels: 2 Story
- Patio & porch: Covered, Patio
- Pool features: N/K
- Fencing: Wrought Iron,Chain Link
Details
- Parcel number: 1233602600
Construction
Type & style
- Home type: SingleFamily
- Property subtype: Single Family Residence
Materials
- Stucco
- Roof: Spanish Tile
Condition
- Year built: 1991
Utilities & green energy
- Sewer: Conventional Septic
- Water: Public
Community & HOA
Community
- Subdivision: FALLBROOK
Location
- Region: Fallbrook
Financial & listing details
- Price per square foot: $394/sqft
- Tax assessed value: $676,631
- Annual tax amount: $7,295
- Date on market: 5/16/2025
- Listing terms: Cash,Conventional,FHA,VA
Estimated market value
$1,059,600
$1.01M - $1.11M
$4,271/mo
Price history
Price history
| Date | Event | Price |
|---|---|---|
| 11/7/2025 | Price change | $1,100,000-2.2%$394/sqft |
Source: | ||
| 6/7/2025 | Price change | $1,125,000-2.2%$403/sqft |
Source: | ||
| 5/16/2025 | Listed for sale | $1,150,000+104.3%$412/sqft |
Source: | ||
| 4/30/2015 | Sold | $563,000-6%$202/sqft |
Source: Public Record Report a problem | ||
| 3/18/2015 | Listed for sale | $599,000-4.1%$215/sqft |
Source: RE/MAX United #150000831 Report a problem | ||
Public tax history
Public tax history
| Year | Property taxes | Tax assessment |
|---|---|---|
| 2025 | $7,295 +2.2% | $676,631 +2% |
| 2024 | $7,136 +3.3% | $663,365 +2% |
| 2023 | $6,911 0% | $650,359 +2% |
Find assessor info on the county website
BuyAbility℠ payment
Est. payment
$6,772/mo
Principal & interest
$5315
Property taxes
$1072
Home insurance
$385
Climate risks
Neighborhood: 92028
Nearby schools
GreatSchools rating
- 9/10La Paloma Elementary SchoolGrades: K-6Distance: 5.1 mi
- 4/10James E. Potter Intermediate SchoolGrades: 7-8Distance: 4.2 mi
- 6/10Fallbrook High SchoolGrades: 9-12Distance: 3.2 mi
