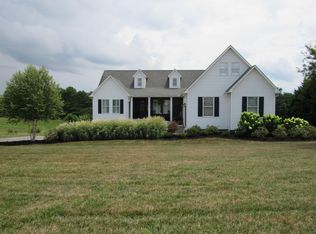A well-appointed, Recently Renovated Craftsman Style Themed Home with Stunning Mountain Views & Peaceful Country Setting in the ever Growing & Desirable Foothills of Maryville! This 3 bedroom, 4.5 bath home allows for room for the growing/large family with ample space for accommodating Guests & Entertaining.The Designer Kitchen is all New with Quatz tops & Farm House sink, Master Suite on the main level with a Custom Bath & Custom Closet, 3BR's upstairs , Huge Bonus Room & in-law/guest quarters downstairs w/ a Large Rec Room . Huge Screened Porch for Relaxing while over looking your 1.24 acre yard with Nice Garden Area & Storage Building. Cozy Fireplace, Hardwood Floors & loads of Trim in the Family room is just Amazing , so Don't Miss Out on this Opportunity.
This property is off market, which means it's not currently listed for sale or rent on Zillow. This may be different from what's available on other websites or public sources.
