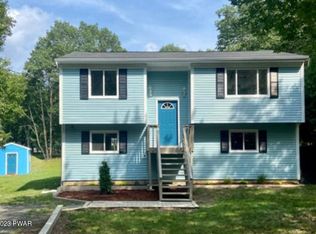Sold for $129,000 on 01/09/23
$129,000
4514 Pine Ridge Dr W, Bushkill, PA 18324
2beds
1,080sqft
Single Family Residence
Built in 1982
0.76 Acres Lot
$205,100 Zestimate®
$119/sqft
$1,695 Estimated rent
Home value
$205,100
$189,000 - $222,000
$1,695/mo
Zestimate® history
Loading...
Owner options
Explore your selling options
What's special
MOVE IN READY!! NEWLY PAINTED INTERIOR !! Tenants have MOVED OUT! Renovated 2 bedrooms, 1 bath light-filled spacious, ranch. NEW FLOORING, NEW LIGHTING, and NEW FANS. Features include a cozy WOOD-BURNING FIREPLACE; eat in kitchen, and washer and dryer hookup. Concrete insulated crawl space-heated with NEW VAPOR BARRIER, storage shed included. Low maintenance insulated windows, community water, and on-site waste.
Community amenities include TENNIS and BASKETBALL courts, large OUTDOOR POOL, FISHING LAKE and pond, BASEBALL and SOCCER fields, PARK, and PLAYGROUNDS, walk and RUNNING LOOP. Close to all major Pocono attractions and commuter bus line to NYC! * Seller now offering a ONE YEAR HOME WARRANTY!
Zillow last checked: 8 hours ago
Listing updated: February 28, 2025 at 06:00pm
Listed by:
Steven J Pomeroy 570-269-6741,
Better Homes and Gardens Real Estate Wilkins & Associates - Stroudsburg
Bought with:
Joseph J Salerno, RM425551
Saw Creek Real Estate
Source: PMAR,MLS#: PM-95379
Facts & features
Interior
Bedrooms & bathrooms
- Bedrooms: 2
- Bathrooms: 1
- Full bathrooms: 1
Primary bedroom
- Level: First
- Area: 180
- Dimensions: 15 x 12
Bedroom 2
- Level: First
- Area: 110
- Dimensions: 11 x 10
Bathroom 2
- Description: Bathtub with shower
- Level: First
- Area: 64
- Dimensions: 8 x 8
Kitchen
- Description: Nice size eat-in Kitchen w/ back yard view
- Level: First
- Area: 240
- Dimensions: 20 x 12
Laundry
- Level: First
Living room
- Description: Nice Wood Fireplace
- Level: First
- Area: 228
- Dimensions: 19 x 12
Heating
- Baseboard, Electric, Fireplace Insert
Cooling
- Ceiling Fan(s)
Appliances
- Included: Electric Range, Refrigerator, Water Heater, Microwave
- Laundry: Electric Dryer Hookup, Washer Hookup
Features
- Eat-in Kitchen
- Flooring: Vinyl
- Basement: Unfinished,Crawl Space
- Has fireplace: Yes
- Fireplace features: Living Room
- Common walls with other units/homes: No Common Walls
Interior area
- Total structure area: 1,080
- Total interior livable area: 1,080 sqft
- Finished area above ground: 1,080
- Finished area below ground: 0
Property
Features
- Stories: 1
- Patio & porch: Porch, Deck
Lot
- Size: 0.76 Acres
- Features: Level, Cleared, Wooded
Details
- Additional structures: Shed(s)
- Parcel number: 188.020232 062035
- Zoning description: Residential
Construction
Type & style
- Home type: SingleFamily
- Architectural style: Ranch
- Property subtype: Single Family Residence
Materials
- T1-11, Wood Siding
- Roof: Asphalt
Condition
- Year built: 1982
Utilities & green energy
- Sewer: Septic Tank
- Water: Public
Community & neighborhood
Security
- Security features: Smoke Detector(s)
Location
- Region: Bushkill
- Subdivision: Pine Ridge
HOA & financial
HOA
- Has HOA: Yes
- HOA fee: $780 monthly
Other
Other facts
- Listing terms: Cash,Conventional,FHA,USDA Loan,VA Loan
- Road surface type: Paved
Price history
| Date | Event | Price |
|---|---|---|
| 1/9/2023 | Sold | $129,000$119/sqft |
Source: PMAR #PM-95379 Report a problem | ||
| 9/10/2022 | Listed for sale | $129,000$119/sqft |
Source: PMAR #PM-95379 Report a problem | ||
| 8/30/2022 | Listing removed | -- |
Source: PMAR #PM-95379 Report a problem | ||
| 8/2/2022 | Listed for sale | $129,000-7.2%$119/sqft |
Source: PMAR #PM-95379 Report a problem | ||
| 7/20/2022 | Listing removed | -- |
Source: PMAR #PM-95379 Report a problem | ||
Public tax history
| Year | Property taxes | Tax assessment |
|---|---|---|
| 2025 | $2,530 +1.6% | $15,420 |
| 2024 | $2,490 +1.5% | $15,420 |
| 2023 | $2,453 +3.2% | $15,420 |
Find assessor info on the county website
Neighborhood: 18324
Nearby schools
GreatSchools rating
- 6/10Bushkill El SchoolGrades: K-5Distance: 1.8 mi
- 3/10Lehman Intermediate SchoolGrades: 6-8Distance: 2 mi
- 3/10East Stroudsburg Senior High School NorthGrades: 9-12Distance: 2 mi

Get pre-qualified for a loan
At Zillow Home Loans, we can pre-qualify you in as little as 5 minutes with no impact to your credit score.An equal housing lender. NMLS #10287.
Sell for more on Zillow
Get a free Zillow Showcase℠ listing and you could sell for .
$205,100
2% more+ $4,102
With Zillow Showcase(estimated)
$209,202