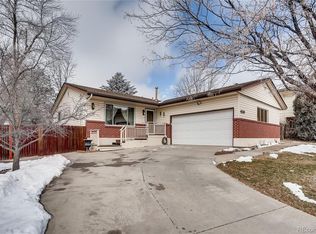Sold for $434,900
$434,900
4514 Ridgeglen Rd, Colorado Springs, CO 80918
5beds
2,098sqft
Single Family Residence
Built in 1970
8,799.12 Square Feet Lot
$429,200 Zestimate®
$207/sqft
$2,555 Estimated rent
Home value
$429,200
$408,000 - $451,000
$2,555/mo
Zestimate® history
Loading...
Owner options
Explore your selling options
What's special
Garden Ranch Estates 5BR/4BA with over 2,000 finished SF and a flexible layout. Three bedrooms feature ensuite baths, including a lower level suite with a private entrance and full bath—great for guests or multigenerational living. Fresh and move in ready: brand new carpet & pad throughout, new LVP in kitchen and baths, new 6 panel doors, full interior paint, and updated windows. The bright, updated kitchen offers refreshed cabinetry, LVP flooring, and stainless appliances. Enjoy excellent natural light, mature trees, and a fully fenced 0.20 acre lot with covered back patio, storage shed, and dedicated dog run. Updated water heater (2023). No HOA. Quiet, convenient location with quick access to shopping, Union Blvd, and Academy Blvd. A clean, well kept home that’s truly move in ready.
Zillow last checked: 8 hours ago
Listing updated: September 23, 2025 at 07:27am
Listed by:
Scott Sufak ABR C2EX CDPE CMLXv CNE GRI SFR 719-650-9619,
RE/MAX Real Estate Group LLC
Bought with:
Lori Pierce
NAV Real Estate
Source: Pikes Peak MLS,MLS#: 9916421
Facts & features
Interior
Bedrooms & bathrooms
- Bedrooms: 5
- Bathrooms: 4
- Full bathrooms: 1
- 3/4 bathrooms: 3
Primary bedroom
- Level: Upper
- Area: 156 Square Feet
- Dimensions: 12 x 13
Heating
- Forced Air, Natural Gas
Cooling
- None
Appliances
- Included: 220v in Kitchen, Dishwasher, Disposal, Microwave, Refrigerator
- Laundry: Lower Level
Features
- 6-Panel Doors
- Flooring: Carpet, Wood Laminate, Luxury Vinyl
- Windows: Window Coverings
- Basement: Partial,Finished
- Number of fireplaces: 1
- Fireplace features: Electric, One
Interior area
- Total structure area: 2,098
- Total interior livable area: 2,098 sqft
- Finished area above ground: 1,660
- Finished area below ground: 438
Property
Parking
- Total spaces: 2
- Parking features: Attached, Garage Door Opener, Concrete Driveway
- Attached garage spaces: 2
Features
- Levels: 4-Levels
- Stories: 4
- Patio & porch: Concrete, Covered
- Fencing: Back Yard
Lot
- Size: 8,799 sqft
- Features: Level, Near Fire Station, Near Shopping Center, Landscaped
Details
- Additional structures: Kennel/Dog Run, Storage
- Parcel number: 6322308013
- Other equipment: Sump Pump
Construction
Type & style
- Home type: SingleFamily
- Property subtype: Single Family Residence
Materials
- Brick, Masonite, Framed on Lot, Frame
- Foundation: Walk Out
- Roof: Composite Shingle
Condition
- Existing Home
- New construction: No
- Year built: 1970
Utilities & green energy
- Water: Municipal
- Utilities for property: Cable Available, Electricity Connected, Natural Gas Connected
Community & neighborhood
Community
- Community features: Parks or Open Space, Shops
Location
- Region: Colorado Springs
Other
Other facts
- Listing terms: Cash,Conventional,FHA,VA Loan
Price history
| Date | Event | Price |
|---|---|---|
| 9/23/2025 | Sold | $434,900$207/sqft |
Source: | ||
| 8/20/2025 | Pending sale | $434,900$207/sqft |
Source: | ||
| 8/15/2025 | Price change | $434,900-1.1%$207/sqft |
Source: | ||
| 8/2/2025 | Listed for sale | $439,900+235.5%$210/sqft |
Source: | ||
| 3/18/2023 | Listing removed | -- |
Source: REcolorado #4330387 Report a problem | ||
Public tax history
| Year | Property taxes | Tax assessment |
|---|---|---|
| 2024 | $1,241 +6.8% | $28,770 |
| 2023 | $1,162 -7.8% | $28,770 +38.6% |
| 2022 | $1,260 | $20,760 -2.8% |
Find assessor info on the county website
Neighborhood: Northeast Colorado Springs
Nearby schools
GreatSchools rating
- 6/10Grant Elementary SchoolGrades: K-5Distance: 0.5 mi
- 4/10Mann Middle SchoolGrades: 6-8Distance: 2.9 mi
- 1/10Mitchell High SchoolGrades: 9-12Distance: 3.9 mi
Schools provided by the listing agent
- District: Colorado Springs 11
Source: Pikes Peak MLS. This data may not be complete. We recommend contacting the local school district to confirm school assignments for this home.
Get a cash offer in 3 minutes
Find out how much your home could sell for in as little as 3 minutes with a no-obligation cash offer.
Estimated market value$429,200
Get a cash offer in 3 minutes
Find out how much your home could sell for in as little as 3 minutes with a no-obligation cash offer.
Estimated market value
$429,200
