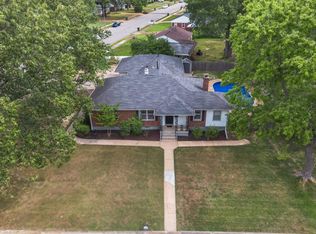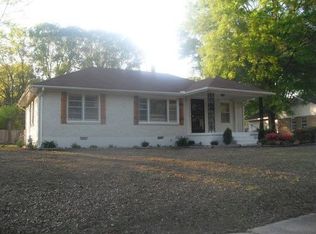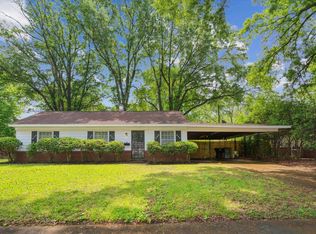Sold for $227,000
$227,000
4514 Verne Rd, Memphis, TN 38117
3beds
1,263sqft
Single Family Residence
Built in 1951
0.28 Acres Lot
$-- Zestimate®
$180/sqft
$1,618 Estimated rent
Home value
Not available
Estimated sales range
Not available
$1,618/mo
Zestimate® history
Loading...
Owner options
Explore your selling options
What's special
Cute ranch home in highly sought after Sea Isle Community. 3 Bedroom 1 bath home with neutral paint and real hardwood floors throughout the home. Kitchen has butcher block countertops with open shelving, tile backsplash and dishwasher. Walk in pantry and laundry room is a rare find in this area. Primary Bedroom has a wardrobe with additional storage which is staying with the home. Gorgeous Oak hardwood floors throughout the home. Roof is 7 Years old. HVAC is 7 years old. HUGE screened in porch plus area for grilling. Backyard has raised beds for gardening and plenty of room for a pool. Come see this meticulously kept home.
Zillow last checked: 8 hours ago
Listing updated: July 01, 2025 at 01:21pm
Listed by:
Suzanne R Smith,
Enterprise, REALTORS
Bought with:
Brittan A Robbins
Real Broker
Source: MAAR,MLS#: 10196965
Facts & features
Interior
Bedrooms & bathrooms
- Bedrooms: 3
- Bathrooms: 1
- Full bathrooms: 1
Primary bedroom
- Features: Smooth Ceiling, Hardwood Floor
- Level: First
- Area: 182
- Dimensions: 13 x 14
Bedroom 2
- Features: Shared Bath, Smooth Ceiling, Hardwood Floor
- Level: First
- Area: 144
- Dimensions: 12 x 12
Bedroom 3
- Features: Shared Bath, Smooth Ceiling, Hardwood Floor
- Level: First
- Area: 144
- Dimensions: 12 x 12
Dining room
- Features: Separate Dining Room
- Area: 110
- Dimensions: 10 x 11
Kitchen
- Features: Updated/Renovated Kitchen, Pantry, Washer/Dryer Connections
- Area: 99
- Dimensions: 9 x 11
Living room
- Features: Separate Living Room, Separate Den
- Area: 204
- Dimensions: 12 x 17
Den
- Dimensions: 0 x 0
Heating
- Natural Gas, Other (See REMARKS)
Cooling
- Central Air, Other (See REMARKS)
Appliances
- Included: Gas Water Heater, Range/Oven, Disposal, Dishwasher, Other (See REMARKS)
- Laundry: Laundry Room
Features
- All Bedrooms Down, Renovated Bathroom, Full Bath Down, Other (See Remarks), Smooth Ceiling, Living Room, Dining Room, Den/Great Room, Kitchen, Primary Bedroom, 2nd Bedroom, 3rd Bedroom, 1 Bath, Laundry Room, Other (See REMARKS)
- Flooring: Hardwood, Slate
- Windows: Window Treatments
- Basement: Crawl Space
- Attic: Attic Access
- Has fireplace: Yes
- Fireplace features: Other (See Remarks)
Interior area
- Total interior livable area: 1,263 sqft
Property
Parking
- Parking features: Driveway/Pad
- Has uncovered spaces: Yes
Features
- Stories: 1
- Patio & porch: Porch, Screen Porch
- Pool features: None
- Fencing: Wood
Lot
- Size: 0.28 Acres
- Dimensions: 100 x 100
- Features: Some Trees, Level, Landscaped
Details
- Parcel number: 066029 00047
Construction
Type & style
- Home type: SingleFamily
- Architectural style: Ranch
- Property subtype: Single Family Residence
Materials
- Brick Veneer, Wood/Composition
- Roof: Composition Shingles
Condition
- New construction: No
- Year built: 1951
Utilities & green energy
- Sewer: Public Sewer
- Water: Public
Community & neighborhood
Location
- Region: Memphis
- Subdivision: Parkside Manor First Addition
Other
Other facts
- Price range: $227K - $227K
Price history
| Date | Event | Price |
|---|---|---|
| 12/13/2025 | Listing removed | $1,700$1/sqft |
Source: Zillow Rentals Report a problem | ||
| 12/9/2025 | Listed for rent | $1,700$1/sqft |
Source: Zillow Rentals Report a problem | ||
| 7/1/2025 | Sold | $227,000-7.3%$180/sqft |
Source: | ||
| 5/21/2025 | Pending sale | $244,999$194/sqft |
Source: | ||
| 5/16/2025 | Price change | $244,999+22.5%$194/sqft |
Source: | ||
Public tax history
| Year | Property taxes | Tax assessment |
|---|---|---|
| 2025 | $2,966 -3.9% | $56,275 +20.1% |
| 2024 | $3,085 +8.1% | $46,850 |
| 2023 | $2,854 | $46,850 |
Find assessor info on the county website
Neighborhood: East Memphis-Colonial-Yorkshire
Nearby schools
GreatSchools rating
- 4/10Sherwood Elementary SchoolGrades: PK-5Distance: 1.5 mi
- 6/10Colonial Middle SchoolGrades: 6-8Distance: 0.6 mi
- 3/10Overton High SchoolGrades: 9-12Distance: 0.9 mi
Get pre-qualified for a loan
At Zillow Home Loans, we can pre-qualify you in as little as 5 minutes with no impact to your credit score.An equal housing lender. NMLS #10287.


