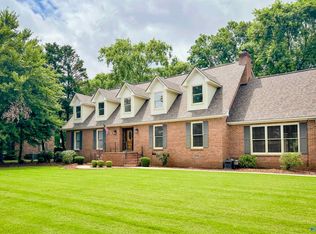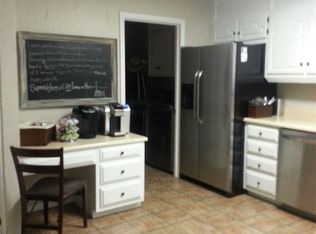Sold for $394,000 on 09/05/25
$394,000
4515 Arrowhead Dr SE, Decatur, AL 35603
4beds
2,600sqft
Single Family Residence
Built in 1987
0.38 Acres Lot
$392,800 Zestimate®
$152/sqft
$2,169 Estimated rent
Home value
$392,800
$318,000 - $483,000
$2,169/mo
Zestimate® history
Loading...
Owner options
Explore your selling options
What's special
Welcome to 4515 Arrowhead Drive! This charming 4-bedroom, 2.5-bath home offers 9 ft. ceilings, two living spaces and a formal dining room. The spacious main-level master suite includes his and her vanities, a separate tub and shower, and a walk-in closet. Enjoy a cozy living room with a fireplace and bay window that opens to the screened back porch. The kitchen flows well with ample storage, ideal for daily living or entertaining. Outside, the beautifully landscaped yard features a privacy fence and sprinkler system. Located in peaceful Burningtree Estates with access to the golf course, country club, tennis courts, fitness center, and pool. Minutes to I-65 and within 20 miles of Huntsville.
Zillow last checked: 8 hours ago
Listing updated: September 09, 2025 at 04:12pm
Listed by:
Maegan Jones 256-309-7337,
Maegan Jones Real Estate Co
Bought with:
Steve Mitchell, 118437
MarMac Real Estate
Source: ValleyMLS,MLS#: 21893392
Facts & features
Interior
Bedrooms & bathrooms
- Bedrooms: 4
- Bathrooms: 3
- Full bathrooms: 2
- 1/2 bathrooms: 1
Primary bedroom
- Features: 9’ Ceiling, Ceiling Fan(s), Crown Molding, Carpet, Tray Ceiling(s)
- Level: First
- Area: 330
- Dimensions: 15 x 22
Bedroom 2
- Features: Carpet, Walk-In Closet(s)
- Level: Second
- Area: 228
- Dimensions: 19 x 12
Bedroom 3
- Features: Ceiling Fan(s), Carpet, Walk-In Closet(s)
- Level: Second
- Area: 182
- Dimensions: 13 x 14
Bedroom 4
- Features: Ceiling Fan(s), Carpet, Walk-In Closet(s)
- Level: First
- Area: 182
- Dimensions: 13 x 14
Primary bathroom
- Features: 9’ Ceiling, Crown Molding, Double Vanity, Tile, Walk-In Closet(s)
- Level: First
- Area: 128
- Dimensions: 8 x 16
Bathroom 1
- Features: 9’ Ceiling, Crown Molding, Marble
- Level: First
- Area: 30
- Dimensions: 6 x 5
Bathroom 2
- Features: Double Vanity, Tile
- Level: Second
- Area: 132
- Dimensions: 11 x 12
Dining room
- Features: Crown Molding, Wood Floor
- Level: First
- Area: 154
- Dimensions: 11 x 14
Kitchen
- Features: 9’ Ceiling
- Level: First
- Area: 143
- Dimensions: 13 x 11
Living room
- Features: 9’ Ceiling, Ceiling Fan(s), Crown Molding, Wood Floor
- Level: First
- Area: 238
- Dimensions: 14 x 17
Laundry room
- Level: First
- Area: 30
- Dimensions: 6 x 5
Heating
- Central 2, Electric
Cooling
- Central 2, Electric
Appliances
- Included: Dishwasher, Dryer, Microwave, Range, Refrigerator, Washer
Features
- Has basement: No
- Number of fireplaces: 1
- Fireplace features: One
Interior area
- Total interior livable area: 2,600 sqft
Property
Parking
- Parking features: Driveway-Concrete, Garage-Attached, Garage Door Opener, Garage Faces Side, Garage-Two Car, Corner Lot
Features
- Levels: Two
- Stories: 2
- Patio & porch: Covered Porch, Front Porch, Patio, Screened Porch
- Exterior features: Sidewalk, Sprinkler Sys
Lot
- Size: 0.38 Acres
- Dimensions: 120 x 139
- Features: Near Golf Course
Details
- Parcel number: 1205220000004.042
Construction
Type & style
- Home type: SingleFamily
- Property subtype: Single Family Residence
Materials
- Foundation: Slab
Condition
- New construction: No
- Year built: 1987
Utilities & green energy
- Sewer: Public Sewer
- Water: Public
Community & neighborhood
Community
- Community features: Golf, Tennis Court(s)
Location
- Region: Decatur
- Subdivision: Burningtree Estates
Price history
| Date | Event | Price |
|---|---|---|
| 9/5/2025 | Sold | $394,000-1.3%$152/sqft |
Source: | ||
| 8/4/2025 | Contingent | $399,000$153/sqft |
Source: | ||
| 7/5/2025 | Listed for sale | $399,000+232.5%$153/sqft |
Source: | ||
| 10/2/2006 | Sold | $120,000$46/sqft |
Source: Public Record Report a problem | ||
Public tax history
| Year | Property taxes | Tax assessment |
|---|---|---|
| 2024 | $1,074 | $28,240 |
| 2023 | $1,074 -12.8% | $28,240 |
| 2022 | $1,232 +18.3% | $28,240 +17.5% |
Find assessor info on the county website
Neighborhood: 35603
Nearby schools
GreatSchools rating
- 8/10Walter Jackson Elementary SchoolGrades: K-5Distance: 4.4 mi
- 4/10Decatur Middle SchoolGrades: 6-8Distance: 5.7 mi
- 5/10Decatur High SchoolGrades: 9-12Distance: 5.7 mi
Schools provided by the listing agent
- Elementary: Walter Jackson
- Middle: Decatur Middle School
- High: Decatur High
Source: ValleyMLS. This data may not be complete. We recommend contacting the local school district to confirm school assignments for this home.

Get pre-qualified for a loan
At Zillow Home Loans, we can pre-qualify you in as little as 5 minutes with no impact to your credit score.An equal housing lender. NMLS #10287.
Sell for more on Zillow
Get a free Zillow Showcase℠ listing and you could sell for .
$392,800
2% more+ $7,856
With Zillow Showcase(estimated)
$400,656
