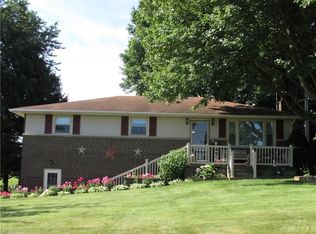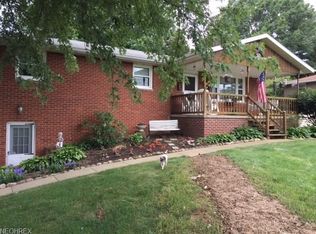Completely remodeled and updated Brick Ranch in Triway SD with great views of the rolling countryside. Nestled among mature trees and landscape with beautiful stone patios, walkways and sittting areas in the back yard. 2 car attached garage PLUS 24 x 32 Detached Garage with electric, room for vehicles, toys and workshop. Many updates that include newer windows, doors, wood trim, Furnace, AC, Electrical wiring, panel and devices, baths, plumbing and fixtures. Finished lower level with full bath and utility room. See our complete list of improvements. Open Living room and Dining Room with large windows to take in the views from the front of the home. Bueatiful and private backyard where you can enjoy the flowers, trees, birds and tranquility. Plenty of open grassy area for pets and kids or garden. Desirable Country Home and setting.
This property is off market, which means it's not currently listed for sale or rent on Zillow. This may be different from what's available on other websites or public sources.


