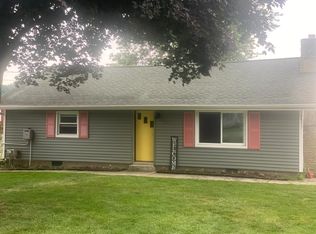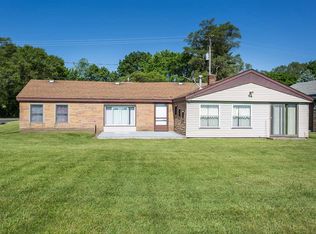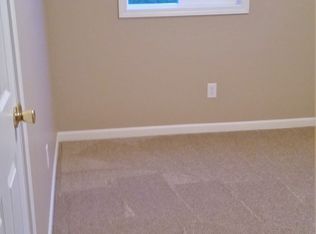Sold
$378,000
4515 Donnely Rd, Jackson, MI 49201
2beds
1,164sqft
Single Family Residence
Built in 1952
0.47 Acres Lot
$408,000 Zestimate®
$325/sqft
$1,632 Estimated rent
Home value
$408,000
$384,000 - $437,000
$1,632/mo
Zestimate® history
Loading...
Owner options
Explore your selling options
What's special
Welcome to this wonderful lakefront home on Gilletts Lake. Perfect as a cottage retreat, permanent retirement home or just home sweet home. Turnkey interior/exterior completely renovated in 2019.Offering a traditional lake feel, the great room/dining area has open floor plan with panoramic views of the lake from the floor-ceiling windows. Vaulted ceilings, gas fireplace with stone/tile trim. Spacious master suite with walk-in closet and full bath including spa tub, shower. Second bedroom is also good for home office. Half bath with laundry conveniently located off door to deck. Large kitchen with large breakfast bar, stainless appliances, ample cupboard/storage space. Coat nook off entry. Step down from the beautiful deck with attached gazebo frame to fenced backyard, complete with built-i built-in firepit with concrete decking. Two-car garage has additional parking and loft for storage. On demand H2O system, stand-by generator. House sits on .24 acres with another .23 acres buildable lot across the street, currently used for a shed, second firepit and a place to park your toys! All sports Gilletts Lake is a quiet, relaxed community- Sandbars, Pontoon Movie night, Holiday Boat Parade, fishing! Everything you need for summer living!, Primary Bath
Zillow last checked: 8 hours ago
Listing updated: December 01, 2023 at 05:09pm
Listed by:
Patricia Eddy 734-646-1435,
The Charles Reinhart Company
Bought with:
Debbie Bourdon, 6501341321
Real Estate One Inc
Source: MichRIC,MLS#: 54840
Facts & features
Interior
Bedrooms & bathrooms
- Bedrooms: 2
- Bathrooms: 2
- Full bathrooms: 1
- 1/2 bathrooms: 1
- Main level bedrooms: 2
Primary bedroom
- Level: Main
Bedroom 2
- Level: Main
Dining area
- Level: Main
Dining room
- Level: Main
Great room
- Level: Main
Kitchen
- Level: Main
Laundry
- Level: Main
Heating
- Forced Air
Cooling
- Central Air
Appliances
- Included: Dishwasher, Disposal, Dryer, Microwave, Oven, Range, Refrigerator, Washer, Water Softener Owned
- Laundry: Main Level
Features
- Ceiling Fan(s)
- Flooring: Ceramic Tile, Laminate, Tile
- Windows: Window Treatments
- Basement: Slab
- Number of fireplaces: 1
- Fireplace features: Gas Log
Interior area
- Total structure area: 1,164
- Total interior livable area: 1,164 sqft
- Finished area below ground: 0
Property
Parking
- Total spaces: 2
- Parking features: Additional Parking, Detached, Garage Door Opener
- Garage spaces: 2
Features
- Stories: 1
- Has spa: Yes
- Spa features: Hot Tub Spa
- Waterfront features: Lake
Lot
- Size: 0.47 Acres
- Dimensions: 40 x 189 x 40 x 196
Details
- Additional structures: Shed(s)
- Parcel number: 000092837700501
- Zoning description: R1
Construction
Type & style
- Home type: SingleFamily
- Architectural style: Ranch
- Property subtype: Single Family Residence
Materials
- Vinyl Siding
Condition
- New construction: No
- Year built: 1952
Utilities & green energy
- Sewer: Public Sewer
- Water: Well
- Utilities for property: Natural Gas Available, Natural Gas Connected, Cable Connected
Community & neighborhood
Security
- Security features: Security System
Location
- Region: Jackson
Other
Other facts
- Listing terms: Cash,Conventional
Price history
| Date | Event | Price |
|---|---|---|
| 4/10/2023 | Sold | $378,000-1.8%$325/sqft |
Source: | ||
| 3/22/2023 | Pending sale | $385,000$331/sqft |
Source: | ||
| 3/10/2023 | Contingent | $385,000$331/sqft |
Source: | ||
| 2/2/2023 | Listed for sale | $385,000+20.7%$331/sqft |
Source: | ||
| 6/7/2021 | Sold | $319,000-11.1%$274/sqft |
Source: Public Record Report a problem | ||
Public tax history
| Year | Property taxes | Tax assessment |
|---|---|---|
| 2025 | -- | $119,763 -2.7% |
| 2024 | -- | $123,119 +44.2% |
| 2021 | $2,986 | $85,398 -4.7% |
Find assessor info on the county website
Neighborhood: 49201
Nearby schools
GreatSchools rating
- 4/10East Jackson ElementaryGrades: K-6Distance: 2.5 mi
- 3/10East Jackson High SchoolGrades: 7-12Distance: 1.1 mi
Get pre-qualified for a loan
At Zillow Home Loans, we can pre-qualify you in as little as 5 minutes with no impact to your credit score.An equal housing lender. NMLS #10287.


