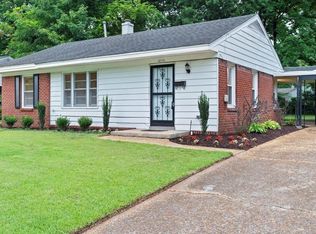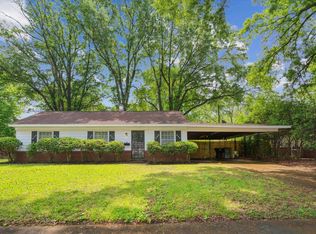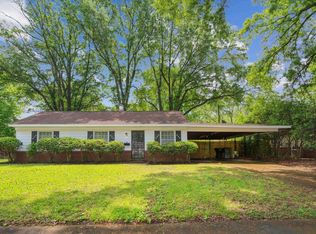Sold for $250,000
$250,000
4515 Flamingo Rd, Memphis, TN 38117
3beds
1,440sqft
Single Family Residence
Built in 1952
0.25 Acres Lot
$-- Zestimate®
$174/sqft
$1,713 Estimated rent
Home value
Not available
Estimated sales range
Not available
$1,713/mo
Zestimate® history
Loading...
Owner options
Explore your selling options
What's special
Welcome to this beautifully updated East Memphis gem, where convenience, style, & modern upgrades come together seamlessly. Home sits on spacious quarter-acre lot boasting professional landscaping. Key features include: Rare 2-Car Garage w/ Electricity. 2-Car Carport. Covered Side Patio. Updated Kitchen opens to living/dining & features gas stove+generous countertop space. Recent Updates: Interior & Exterior Paint, AC, Stove & Dishwasher, Wiring, Baths. Roof 10 yrs. Make this house your home!
Zillow last checked: 8 hours ago
Listing updated: October 25, 2024 at 08:16am
Listed by:
Erica E Martin,
Real Estate Agency
Bought with:
Jen L Carstensen
Real Estate Agency
Source: MAAR,MLS#: 10177877
Facts & features
Interior
Bedrooms & bathrooms
- Bedrooms: 3
- Bathrooms: 2
- Full bathrooms: 2
Primary bedroom
- Features: Walk-In Closet(s), Smooth Ceiling, Hardwood Floor
- Level: First
- Area: 110
- Dimensions: 11 x 10
Bedroom 2
- Features: Shared Bath, Smooth Ceiling, Hardwood Floor
- Level: First
Bedroom 3
- Features: Shared Bath, Built-in Features, Smooth Ceiling, Hardwood Floor
- Level: First
Primary bathroom
- Features: Smooth Ceiling, Tile Floor, Full Bath
Dining room
- Area: 81
- Dimensions: 9 x 9
Kitchen
- Features: Updated/Renovated Kitchen
Living room
- Features: Separate Den, LR/DR Combination
- Area: 140
- Dimensions: 14 x 10
Den
- Area: 209
- Dimensions: 19 x 11
Heating
- Central, Natural Gas
Cooling
- Central Air, 220 Wiring
Appliances
- Included: Gas Water Heater, Vent Hood/Exhaust Fan, Range/Oven, Self Cleaning Oven, Gas Cooktop, Disposal, Dishwasher, Refrigerator
- Laundry: Laundry Closet
Features
- All Bedrooms Down, 1 or More BR Down, Primary Down, Renovated Bathroom, Full Bath Down, Smooth Ceiling, Cable Wired, Walk-In Closet(s), Living Room, Dining Room, Den/Great Room, Kitchen, Primary Bedroom, 2nd Bedroom, 3rd Bedroom, 2 or More Baths
- Flooring: Wood Laminate Floors, Tile
- Doors: Storm Door(s)
- Windows: Wood Frames, Casement Window(s), Window Treatments
- Attic: Pull Down Stairs,Attic Access
- Has fireplace: No
Interior area
- Total interior livable area: 1,440 sqft
Property
Parking
- Total spaces: 4
- Parking features: Driveway/Pad, More than 3 Coverd Spaces, Workshop in Garage, Garage Door Opener, Garage Faces Front
- Has garage: Yes
- Covered spaces: 4
- Has uncovered spaces: Yes
Features
- Stories: 1
- Patio & porch: Covered Patio
- Pool features: None
- Fencing: Chain Link,Chain Fence
Lot
- Size: 0.25 Acres
- Dimensions: 80 x 140
- Features: Level, Landscaped, Professionally Landscaped
Details
- Parcel number: 066029 00003
Construction
Type & style
- Home type: SingleFamily
- Architectural style: Traditional,Ranch
- Property subtype: Single Family Residence
Materials
- Brick Veneer, Vinyl Siding
- Foundation: Slab
- Roof: Composition Shingles
Condition
- New construction: No
- Year built: 1952
Utilities & green energy
- Sewer: Public Sewer
- Water: Public
- Utilities for property: Cable Available
Community & neighborhood
Security
- Security features: Smoke Detector(s), Iron Door(s), Dead Bolt Lock(s)
Location
- Region: Memphis
- Subdivision: Parkside Manor First Addition
Other
Other facts
- Price range: $250K - $250K
- Listing terms: Conventional,FHA,VA Loan
Price history
| Date | Event | Price |
|---|---|---|
| 2/13/2025 | Listing removed | $1,545$1/sqft |
Source: Zillow Rentals Report a problem | ||
| 1/27/2025 | Price change | $1,545-8.8%$1/sqft |
Source: Zillow Rentals Report a problem | ||
| 12/5/2024 | Price change | $1,695-5.6%$1/sqft |
Source: Zillow Rentals Report a problem | ||
| 12/2/2024 | Listed for rent | $1,795$1/sqft |
Source: Zillow Rentals Report a problem | ||
| 11/23/2024 | Listing removed | $1,795$1/sqft |
Source: Zillow Rentals Report a problem | ||
Public tax history
| Year | Property taxes | Tax assessment |
|---|---|---|
| 2025 | $3,377 +11.2% | $64,075 +38.9% |
| 2024 | $3,038 +8.1% | $46,125 |
| 2023 | $2,810 | $46,125 |
Find assessor info on the county website
Neighborhood: East Memphis-Colonial-Yorkshire
Nearby schools
GreatSchools rating
- 4/10Sherwood Elementary SchoolGrades: PK-5Distance: 1.5 mi
- 6/10Colonial Middle SchoolGrades: 6-8Distance: 0.6 mi
- 3/10Overton High SchoolGrades: 9-12Distance: 0.9 mi
Get pre-qualified for a loan
At Zillow Home Loans, we can pre-qualify you in as little as 5 minutes with no impact to your credit score.An equal housing lender. NMLS #10287.


