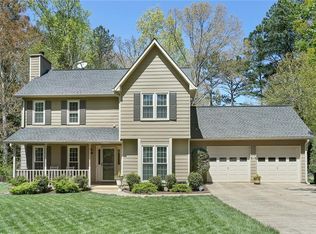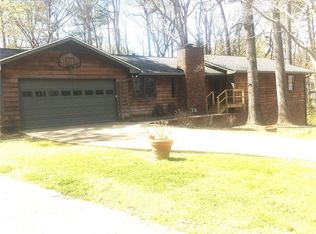Stunning renovated Ranch home! Get cozy next to the stacked stone wood-burning fireplace flanked by built-in cabinetry in the vaulted family room. Renovated kitchen incl painted cabinetry, SS appliances, granite counters, & breakfast bar overlooking dining area. Spacious master features renovated master bath w/ double vanity, granite, & walk in shower w/ tile surround. Newly tiled mudroom/laundry leads to large 2-car garage. Two secondary bedrooms and guest bathroom complete this adorable home. French doors open to dream-worthy rear patio overlooking lush fenced yard.
This property is off market, which means it's not currently listed for sale or rent on Zillow. This may be different from what's available on other websites or public sources.

