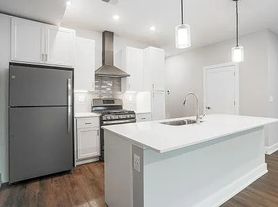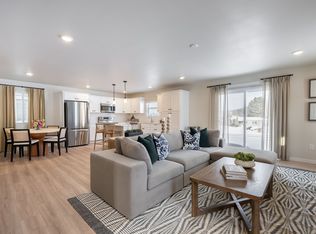Located on the shores of picturesque Spider Lake, this newly renovated Mid-Century home offers a perfect blend of charm and tranquility. Set on over an acre of mature woods, the property has 143 feet of sandy frontage and unparalleled access to the pristine all-sports and recreational lake. Enjoy breathtaking sunset views, wildlife, and over 2,400 sqft of beautifully finished living space.
The spacious layout of this 3 bed 3 bath home includes multiple living areas, ideal for both entertaining and relaxing. The main level's expansive primary suite features a large walk-in closet and en-suite bathroom. Also on the main floor you'll find two more bedrooms and full bathrooms, remodeled kitchen, living room with wood burning fireplace, laundry and formal dining space. The large lakeside deck provides an ideal space for outdoor living. Downstairs is a fully finished walkout basement; media room with extra large tv and living area with queen murphy bed. The surrounding woods provide privacy and a natural buffer, making this home a private haven. Despite its secluded feel, the home is conveniently close to shopping, restaurants, airport, parks, trailheads and all the greater Traverse City region has to offer.
Rental rates are variable by season:
March/April- $4000
May- $5000
June- $12,000
July- $15,000
Available Sept 1, 2025 - July 31, 2026
Rent includes utilities
No smoking or fireworks permited
Outside fires in pits must be supervised at all times
No pets
House for rent
Accepts Zillow applications
$4,000/mo
Fees may apply
4515 Greilick Rd, Traverse City, MI 49696
3beds
2,480sqft
Price may not include required fees and charges. Price shown reflects the lease term provided. Learn more|
Single family residence
Available now
No pets
Wall unit
In unit laundry
Baseboard, wall furnace, fireplace
What's special
Fully finished walkout basementExpansive primary suiteLarge walk-in closetEn-suite bathroomFormal dining spaceRemodeled kitchenSpacious layout
- 19 days |
- -- |
- -- |
Zillow last checked: 10 hours ago
Listing updated: February 18, 2026 at 01:20pm
Travel times
Facts & features
Interior
Bedrooms & bathrooms
- Bedrooms: 3
- Bathrooms: 3
- Full bathrooms: 3
Heating
- Baseboard, Wall Furnace, Fireplace
Cooling
- Wall Unit
Appliances
- Included: Dishwasher, Dryer, Freezer, Microwave, Oven, Refrigerator, Washer
- Laundry: In Unit
Features
- Walk In Closet
- Flooring: Carpet, Hardwood
- Has fireplace: Yes
- Furnished: Yes
Interior area
- Total interior livable area: 2,480 sqft
Property
Parking
- Details: Contact manager
Features
- Exterior features: Barbecue, Canoe, Hammocks, Heating system: Baseboard, Heating system: Wall, Outdoor Firepits, Walk In Closet
Details
- Parcel number: 0310203300
Construction
Type & style
- Home type: SingleFamily
- Property subtype: Single Family Residence
Community & HOA
Location
- Region: Traverse City
Financial & listing details
- Lease term: 1 Month
Price history
| Date | Event | Price |
|---|---|---|
| 2/3/2026 | Listed for rent | $4,000$2/sqft |
Source: Zillow Rentals Report a problem | ||
| 11/16/2025 | Listing removed | $4,000$2/sqft |
Source: Zillow Rentals Report a problem | ||
| 8/18/2025 | Listed for rent | $4,000$2/sqft |
Source: Zillow Rentals Report a problem | ||
| 1/29/2025 | Sold | $772,000-6.4%$311/sqft |
Source: | ||
| 12/27/2024 | Contingent | $825,000$333/sqft |
Source: Berkshire Hathaway HomeServices Michigan and Northern Indiana Real Estate #1923866 Report a problem | ||
Neighborhood: 49696
Nearby schools
GreatSchools rating
- 5/10Courtade Elementary SchoolGrades: PK-5Distance: 2.1 mi
- 8/10East Middle SchoolGrades: 6-8Distance: 4.1 mi
- 9/10Central High SchoolGrades: 8-12Distance: 8.1 mi

