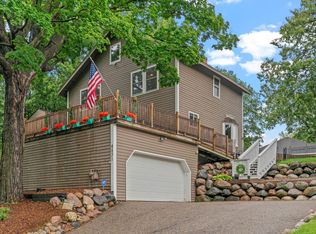Closed
$410,000
4515 Manchester Rd, Mound, MN 55364
3beds
2,797sqft
Single Family Residence
Built in 1920
8,276.4 Square Feet Lot
$410,200 Zestimate®
$147/sqft
$3,419 Estimated rent
Home value
$410,200
$377,000 - $447,000
$3,419/mo
Zestimate® history
Loading...
Owner options
Explore your selling options
What's special
Experience the best of Phelps Island in this three bedroom, 2 bath home completely remodeled in 2024. Located just 1 block from Avon Park and a short stroll to Al & Alma's Supper Club & Charter Cruises. Wrapped in nautical dark cedar shakes this home offers seasonal views of Lake Minnetonka & an inviting, open layout. The brand new kitchen boasts butcher block countertops, enameled cabinets and a peninsula seamlessly flowing into a spacious dining and entertainment room. The master suite features a private 3/4 bath w/a walk-in shower and custom tiled floors. Step outside to enjoy two-tiered deck leading to a screened destination-gazebo room-perfect for sipping coffee or cocktails, all flanked by a cozy fire pit area.
Zillow last checked: 8 hours ago
Listing updated: June 03, 2025 at 08:32am
Listed by:
Butcher Real Estate Team 952-212-2374,
Edina Realty, Inc.
Bought with:
Luke Chase
RE/MAX Results
Source: NorthstarMLS as distributed by MLS GRID,MLS#: 6694437
Facts & features
Interior
Bedrooms & bathrooms
- Bedrooms: 3
- Bathrooms: 2
- Full bathrooms: 1
- 1/2 bathrooms: 1
Bedroom 1
- Level: Main
- Area: 151.2 Square Feet
- Dimensions: 12x12.6
Bedroom 2
- Level: Main
- Area: 90 Square Feet
- Dimensions: 9x10
Bedroom 3
- Level: Main
- Area: 143 Square Feet
- Dimensions: 11x13
Deck
- Level: Main
- Area: 288 Square Feet
- Dimensions: 32x9
Deck
- Level: Main
- Area: 140 Square Feet
- Dimensions: 14x10
Deck
- Level: Main
- Area: 48 Square Feet
- Dimensions: 8x6
Dining room
- Level: Main
- Area: 252 Square Feet
- Dimensions: 21x12
Kitchen
- Level: Main
- Area: 240 Square Feet
- Dimensions: 20x12
Living room
- Level: Main
- Area: 480 Square Feet
- Dimensions: 24x20
Patio
- Level: Main
- Area: 64 Square Feet
- Dimensions: 8x8
Other
- Level: Main
- Area: 110 Square Feet
- Dimensions: 11x10
Heating
- Baseboard, Forced Air, Fireplace(s)
Cooling
- Central Air
Appliances
- Included: Dryer, Range, Refrigerator, Washer, Water Softener Owned
Features
- Basement: Block,Walk-Out Access
- Number of fireplaces: 1
- Fireplace features: Free Standing, Gas
Interior area
- Total structure area: 2,797
- Total interior livable area: 2,797 sqft
- Finished area above ground: 1,736
- Finished area below ground: 0
Property
Parking
- Total spaces: 2
- Parking features: Concrete, Tuckunder Garage
- Attached garage spaces: 2
- Details: Garage Dimensions (27x25)
Accessibility
- Accessibility features: None
Features
- Levels: One
- Stories: 1
- Patio & porch: Deck, Patio, Screened
- Pool features: None
- Fencing: Partial,Privacy
- Has view: Yes
- View description: Lake
- Has water view: Yes
- Water view: Lake
- Waterfront features: Lake View, Waterfront Num(27013300), Lake Acres(14205), Lake Depth(113)
- Body of water: Minnetonka
Lot
- Size: 8,276 sqft
- Features: Corner Lot, Irregular Lot, Island/Peninsula, Wooded
Details
- Additional structures: Gazebo
- Foundation area: 1736
- Parcel number: 1911723310060
- Zoning description: Residential-Single Family
Construction
Type & style
- Home type: SingleFamily
- Property subtype: Single Family Residence
Materials
- Shake Siding, Block, Concrete, Frame
Condition
- Age of Property: 105
- New construction: No
- Year built: 1920
Utilities & green energy
- Electric: 100 Amp Service, 200+ Amp Service
- Gas: Natural Gas
- Sewer: City Sewer/Connected
- Water: City Water/Connected
Community & neighborhood
Location
- Region: Mound
- Subdivision: Avalon
HOA & financial
HOA
- Has HOA: No
Other
Other facts
- Road surface type: Paved
Price history
| Date | Event | Price |
|---|---|---|
| 6/2/2025 | Sold | $410,000-1.2%$147/sqft |
Source: | ||
| 5/4/2025 | Pending sale | $415,000$148/sqft |
Source: | ||
| 4/3/2025 | Listed for sale | $415,000+25.8%$148/sqft |
Source: | ||
| 7/20/2022 | Listing removed | -- |
Source: Zillow Rental Manager Report a problem | ||
| 6/13/2022 | Listed for rent | $2,400$1/sqft |
Source: Zillow Rental Manager Report a problem | ||
Public tax history
| Year | Property taxes | Tax assessment |
|---|---|---|
| 2025 | $3,551 +3.6% | $374,900 +15.9% |
| 2024 | $3,428 +10.9% | $323,400 -1.6% |
| 2023 | $3,090 +16.4% | $328,800 +2.4% |
Find assessor info on the county website
Neighborhood: 55364
Nearby schools
GreatSchools rating
- 9/10Shirley Hills Primary SchoolGrades: K-4Distance: 1.1 mi
- 9/10Grandview Middle SchoolGrades: 5-7Distance: 2 mi
- 9/10Mound-Westonka High SchoolGrades: 8-12Distance: 2.7 mi
Get a cash offer in 3 minutes
Find out how much your home could sell for in as little as 3 minutes with a no-obligation cash offer.
Estimated market value
$410,200
