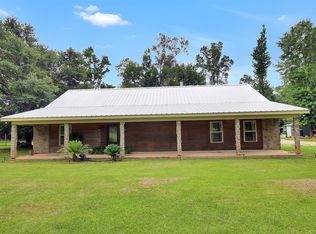Closed
Price Unknown
45156 Jenkins Rd #2, Franklinton, LA 70438
3beds
2,071sqft
Single Family Residence
Built in 1990
1.5 Acres Lot
$239,900 Zestimate®
$--/sqft
$1,854 Estimated rent
Home value
$239,900
Estimated sales range
Not available
$1,854/mo
Zestimate® history
Loading...
Owner options
Explore your selling options
What's special
This delightful residence is situated on a lush 1.5 acres on the outskirts of town, offering a perfect blend of charm and tranquility. The inviting living room/den boasts a wood-burning fireplace, vaulted ceilings, and double doors that lead to the rear deck. With three bedrooms and two full bathrooms, there is ample space for comfortable living. An additional bonus room upstairs provides versatile options for a study, craft area, guest accommodations, or playroom. The kitchen features an open layout, complemented by a conveniently located laundry room accessible from the garage. The expansive yard offers plenty of room for outdoor activities, gardening, parking your RV/boat, or simply soaking in the peaceful ambiance from the front porch or rear deck, whether on a serene morning or a quiet evening. The property is adorned with a durable metal roof and gorgeous trees, enhancing its appeal. Countless cherished memories have already been created in this charming home, with many more awaiting. We invite you to come and see for yourself!
Zillow last checked: 8 hours ago
Listing updated: September 20, 2025 at 08:00am
Listed by:
Tonya Foil-Goings 985-630-5059,
BAAS Realty
Bought with:
Jessica Roberts
United Real Estate Partners
Source: GSREIN,MLS#: 2513713
Facts & features
Interior
Bedrooms & bathrooms
- Bedrooms: 3
- Bathrooms: 2
- Full bathrooms: 2
Primary bedroom
- Level: First
- Dimensions: 12x15
Bedroom
- Level: First
- Dimensions: 15.3x11.9
Bedroom
- Level: First
- Dimensions: 15x15.8
Bonus room
- Level: Second
- Dimensions: 10.7x15.3
Den
- Level: First
- Dimensions: 19.3x24.6
Kitchen
- Level: First
- Dimensions: 14.5x17.1
Laundry
- Level: First
- Dimensions: 7x10
Heating
- Central
Cooling
- Central Air
Appliances
- Included: Dishwasher, Oven, Range, Refrigerator
- Laundry: Washer Hookup, Dryer Hookup
Features
- Ceiling Fan(s), Vaulted Ceiling(s)
- Has fireplace: Yes
- Fireplace features: Wood Burning
Interior area
- Total structure area: 3,035
- Total interior livable area: 2,071 sqft
Property
Parking
- Parking features: Garage, Two Spaces
- Has garage: Yes
Features
- Levels: One,Two
- Stories: 2
- Patio & porch: Wood, Porch
- Exterior features: Porch
- Pool features: None
Lot
- Size: 1.50 Acres
- Dimensions: 336 x 237 x 323 x 237
- Features: 1 to 5 Acres, Outside City Limits
Details
- Parcel number: 0600016925
- Special conditions: None
Construction
Type & style
- Home type: SingleFamily
- Architectural style: Ranch
- Property subtype: Single Family Residence
Materials
- Brick, Wood Siding
- Foundation: Slab
- Roof: Metal
Condition
- Average Condition
- Year built: 1990
Utilities & green energy
- Sewer: Septic Tank
- Water: Well
Community & neighborhood
Location
- Region: Franklinton
- Subdivision: Franklinton
Price history
| Date | Event | Price |
|---|---|---|
| 9/19/2025 | Sold | -- |
Source: | ||
| 8/16/2025 | Contingent | $234,900$113/sqft |
Source: | ||
| 7/29/2025 | Listed for sale | $234,900-4.1%$113/sqft |
Source: | ||
| 7/23/2025 | Listing removed | $244,900$118/sqft |
Source: | ||
| 6/26/2025 | Listed for sale | $244,900$118/sqft |
Source: | ||
Public tax history
| Year | Property taxes | Tax assessment |
|---|---|---|
| 2024 | $223 +0.1% | $9,680 |
| 2023 | $222 -10.1% | $9,680 |
| 2022 | $247 +1.8% | $9,680 |
Find assessor info on the county website
Neighborhood: 70438
Nearby schools
GreatSchools rating
- 6/10Franklinton Primary SchoolGrades: PK-3Distance: 3.2 mi
- 6/10Franklinton Junior High SchoolGrades: 7-8Distance: 3 mi
- 6/10Franklinton High SchoolGrades: 9-12Distance: 3.6 mi
