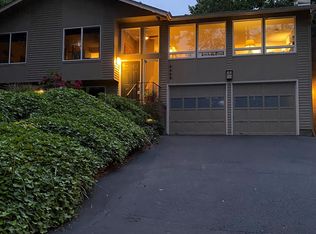Spacious 2005 contemporary situated at the end of the road. Fabulous gourmet kitchen, large family room with gorgeous views, second family room or office, two masters (one on main level and one on upper level)for possible separate living quarters. Amenities too numerous to list and great South Eugene schools.
This property is off market, which means it's not currently listed for sale or rent on Zillow. This may be different from what's available on other websites or public sources.
