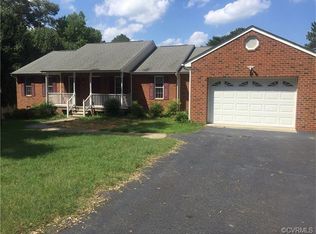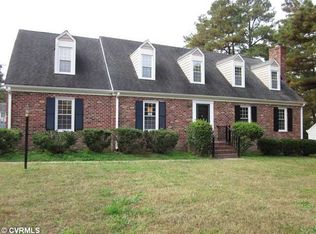Sold for $437,000
$437,000
4516 Riderwood Way, Chester, VA 23831
5beds
2,196sqft
Single Family Residence
Built in 1985
0.41 Acres Lot
$439,900 Zestimate®
$199/sqft
$2,495 Estimated rent
Home value
$439,900
$409,000 - $471,000
$2,495/mo
Zestimate® history
Loading...
Owner options
Explore your selling options
What's special
Welcome to Lora Lynn Heights, a beautiful neighborhood in the heart of Chester with no HOA! This spacious 5-bedroom, 3-full-bath home offers 2,196 sq ft of comfortable living. The first floor features a spacious living room and dining room flowing into a generously sized family room with a built-in electric fireplace and entertainment system. An open kitchen is complete with an island and NEW stainless-steel appliances. A large laundry room. A convenient first-floor bedroom and full bath provide flexible living options. Invite your friends and family for a summer full of memories around your newly installed pool, a extra-large carpeted deck with outdoor furniture, beautiful pergola and large shed for storage. If it rains, don't worry, there's a spacious sunroom to enjoy. Don't miss your opportunity to call this special place your home!
Zillow last checked: 8 hours ago
Listing updated: July 29, 2025 at 11:09am
Listed by:
Christopher Alexander info@hogangrp.com,
The Hogan Group Real Estate
Bought with:
Ann Hineline, 0225212547
Shaheen Ruth Martin & Fonville
Source: CVRMLS,MLS#: 2514834 Originating MLS: Central Virginia Regional MLS
Originating MLS: Central Virginia Regional MLS
Facts & features
Interior
Bedrooms & bathrooms
- Bedrooms: 5
- Bathrooms: 3
- Full bathrooms: 3
Other
- Description: Tub & Shower
- Level: First
Other
- Description: Tub & Shower
- Level: Second
Heating
- Electric, Zoned
Cooling
- Central Air, Electric, Zoned
Appliances
- Included: Dryer, Dishwasher, Electric Water Heater, Microwave, Oven, Refrigerator, Stove
Features
- Wet Bar, Bedroom on Main Level, Ceiling Fan(s), Dining Area, Double Vanity, Eat-in Kitchen, Kitchen Island, Pantry, Recessed Lighting
- Flooring: Partially Carpeted, Tile, Wood
- Has basement: No
- Attic: Pull Down Stairs
- Number of fireplaces: 1
- Fireplace features: Electric
Interior area
- Total interior livable area: 2,196 sqft
- Finished area above ground: 2,196
- Finished area below ground: 0
Property
Parking
- Parking features: Driveway, Paved
- Has uncovered spaces: Yes
Features
- Levels: Two
- Stories: 2
- Patio & porch: Rear Porch, Screened, Deck
- Exterior features: Deck, Sprinkler/Irrigation, Lighting, Storage, Shed, Paved Driveway
- Pool features: Above Ground, Pool
- Fencing: Fenced,Privacy
Lot
- Size: 0.41 Acres
Details
- Additional structures: Shed(s)
- Parcel number: 788648334800000
- Zoning description: R15
Construction
Type & style
- Home type: SingleFamily
- Architectural style: Colonial,Two Story
- Property subtype: Single Family Residence
Materials
- Frame, Vinyl Siding
Condition
- Resale
- New construction: No
- Year built: 1985
Utilities & green energy
- Sewer: Septic Tank
- Water: Public
Community & neighborhood
Location
- Region: Chester
- Subdivision: Lora Lynn Heights
Other
Other facts
- Ownership: Individuals
- Ownership type: Sole Proprietor
Price history
| Date | Event | Price |
|---|---|---|
| 7/28/2025 | Sold | $437,000+0%$199/sqft |
Source: | ||
| 6/25/2025 | Pending sale | $436,999$199/sqft |
Source: | ||
| 6/20/2025 | Listed for sale | $436,999+1.6%$199/sqft |
Source: | ||
| 6/9/2025 | Listing removed | $430,000$196/sqft |
Source: | ||
| 5/29/2025 | Listed for sale | $430,000+30.3%$196/sqft |
Source: | ||
Public tax history
| Year | Property taxes | Tax assessment |
|---|---|---|
| 2025 | $3,256 -0.1% | $365,800 +1% |
| 2024 | $3,258 +5.5% | $362,000 +6.7% |
| 2023 | $3,087 +2.1% | $339,200 +3.2% |
Find assessor info on the county website
Neighborhood: 23831
Nearby schools
GreatSchools rating
- 3/10C.C. Wells Elementary SchoolGrades: PK-5Distance: 0.6 mi
- 2/10Carver Middle SchoolGrades: 6-8Distance: 2.7 mi
- 2/10Lloyd C Bird High SchoolGrades: 9-12Distance: 4.3 mi
Schools provided by the listing agent
- Elementary: Wells
- Middle: Carver
- High: Bird
Source: CVRMLS. This data may not be complete. We recommend contacting the local school district to confirm school assignments for this home.
Get a cash offer in 3 minutes
Find out how much your home could sell for in as little as 3 minutes with a no-obligation cash offer.
Estimated market value$439,900
Get a cash offer in 3 minutes
Find out how much your home could sell for in as little as 3 minutes with a no-obligation cash offer.
Estimated market value
$439,900

