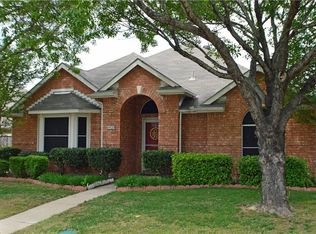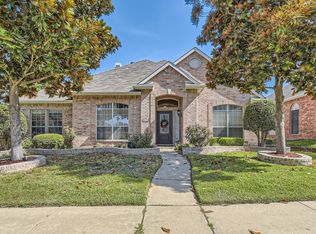Sold
Price Unknown
4516 Ridgepointe Dr, The Colony, TX 75056
4beds
2,569sqft
Single Family Residence
Built in 1996
7,230.96 Square Feet Lot
$-- Zestimate®
$--/sqft
$3,235 Estimated rent
Home value
Not available
Estimated sales range
Not available
$3,235/mo
Zestimate® history
Loading...
Owner options
Explore your selling options
What's special
WOW, In-Law, Second Primary Ensuite or Princess Suite for your Teenager! Hard to find SINGLE STORY just minutes from Lake Lewisville, GrandScape & The Legacy Corridor*Look no further, this home offers so much: The KITCHEN of YOUR DREAMS awaits: double ovens, storage abounds with abundant cabinets, a LARGE ISLAND & bar seating for six; there is even a wall of cabinets in the breakfast nook*The Kitchen, Family room & Breakfast are one big open space, perfect for entertaining or family time*At one end of the Family Room there is a wonderful LIGHT FILLED Flex room with access to the covered patio that offers so many options: Workout Room, Reading Nook, Craft Space....you decide*If you enjoy something more formal, or if you work at home there is a large glass enclosed room at the front as you enter that is large enough for a SECOND LIVING & DINING AREA or would make a GREAT OFFICE with Seating, a Game Room or Music Room*Are you wondering about the Primary Retreat? Your perfect getaway offers Privacy at the back of the home, split from the other 3 bedrooms; 2 separate closets, a beautifully detailed ceiling and ensuite bath w dual vanities, jetted tub and shower are waiting for your enjoyment*Easy care HARD SURFACE FLOORS extend throughout most of the home*Nice extras such as every bath offers a built-in medicine cabinet, transom windows, high ceilings, crown molding and abundant natural light*Recent Upgrades include Paint inside & outside, Dishwasher, Water Heater, AC system, Roof, Skylight & Garage Door*Did I mention the cute back yard also features an 8x10 STORAGE BUILDING and a relaxing COVERED PATIO? The sellers did leave one small detail for you, the garage....paint it, or leave it as a dark colored home gym....your option*With all this home has to offer, location and unbelieveable pricing, don't wait.......or you will miss out!
Zillow last checked: 8 hours ago
Listing updated: July 15, 2025 at 01:28pm
Listed by:
Miogene Alexander 0460123 940-320-4355,
CENTURY 21 Judge Fite Co. 940-320-4355
Bought with:
Ben Baker Jr.
Keller Williams Realty DPR
Source: NTREIS,MLS#: 20839240
Facts & features
Interior
Bedrooms & bathrooms
- Bedrooms: 4
- Bathrooms: 3
- Full bathrooms: 3
Primary bedroom
- Features: Ceiling Fan(s), Dual Sinks, Double Vanity, En Suite Bathroom, Jetted Tub, Separate Shower, Walk-In Closet(s)
- Level: First
- Dimensions: 16 x 14
Bedroom
- Features: Ceiling Fan(s), Split Bedrooms
- Level: First
- Dimensions: 14 x 11
Bedroom
- Features: Ceiling Fan(s), En Suite Bathroom, Split Bedrooms, Walk-In Closet(s)
- Level: First
- Dimensions: 12 x 11
Bedroom
- Features: Ceiling Fan(s), Split Bedrooms
- Level: First
- Dimensions: 11 x 10
Primary bathroom
- Features: Built-in Features, Dual Sinks, Double Vanity, En Suite Bathroom, Jetted Tub, Sink, Separate Shower
- Level: First
- Dimensions: 1 x 1
Breakfast room nook
- Features: Built-in Features, Eat-in Kitchen, Kitchen Island, Pantry
- Level: First
- Dimensions: 11 x 8
Dining room
- Features: Ceiling Fan(s)
- Level: First
- Dimensions: 14 x 10
Family room
- Features: Breakfast Bar, Ceiling Fan(s), Fireplace
- Level: First
- Dimensions: 27 x 17
Other
- Features: Built-in Features, En Suite Bathroom
- Level: First
- Dimensions: 1 x 1
Other
- Features: Built-in Features, Dual Sinks, Linen Closet
- Level: First
- Dimensions: 1 x 1
Kitchen
- Features: Breakfast Bar, Built-in Features, Eat-in Kitchen, Kitchen Island, Pantry
- Level: First
- Dimensions: 16 x 14
Living room
- Features: Ceiling Fan(s)
- Level: First
- Dimensions: 13 x 12
Utility room
- Features: Utility Room
- Level: First
- Dimensions: 8 x 6
Heating
- Central, Fireplace(s), Natural Gas
Cooling
- Central Air, Ceiling Fan(s), Electric
Appliances
- Included: Double Oven, Dishwasher, Electric Cooktop, Electric Oven, Disposal, Gas Water Heater, Microwave
- Laundry: Washer Hookup, Laundry in Utility Room, Stacked
Features
- Built-in Features, Double Vanity, Eat-in Kitchen, High Speed Internet, In-Law Floorplan, Kitchen Island, Multiple Master Suites, Open Floorplan, Pantry, Cable TV, Walk-In Closet(s)
- Flooring: Carpet, Ceramic Tile, Laminate, Luxury Vinyl Plank, Tile, Vinyl
- Windows: Skylight(s), Window Coverings
- Has basement: No
- Number of fireplaces: 1
- Fireplace features: Family Room, Gas Log, Living Room, Masonry, Metal
Interior area
- Total interior livable area: 2,569 sqft
Property
Parking
- Total spaces: 2
- Parking features: Alley Access, Concrete, Direct Access, Driveway, Garage, Garage Door Opener, Inside Entrance, Kitchen Level, Garage Faces Rear, Side By Side
- Attached garage spaces: 2
- Has uncovered spaces: Yes
Features
- Levels: One
- Stories: 1
- Patio & porch: Covered
- Exterior features: Private Yard, Storage
- Pool features: None
- Fencing: Wood
Lot
- Size: 7,230 sqft
- Dimensions: 23 x 42 x 110 x 66 x 110
- Features: Interior Lot, Irregular Lot, Landscaped, Level, Subdivision, Sprinkler System, Few Trees
Details
- Additional structures: Shed(s)
- Parcel number: R177253
Construction
Type & style
- Home type: SingleFamily
- Architectural style: Ranch,Traditional,Detached
- Property subtype: Single Family Residence
Materials
- Brick
- Foundation: Slab
- Roof: Composition
Condition
- Year built: 1996
Utilities & green energy
- Sewer: Public Sewer
- Water: Public
- Utilities for property: Electricity Available, Electricity Connected, Natural Gas Available, Sewer Available, Separate Meters, Underground Utilities, Water Available, Cable Available
Green energy
- Energy efficient items: Insulation
Community & neighborhood
Security
- Security features: Security System, Carbon Monoxide Detector(s), Smoke Detector(s)
Community
- Community features: Playground, Park, Community Mailbox, Curbs, Sidewalks
Location
- Region: The Colony
- Subdivision: Ridgepointe Ph 1a
HOA & financial
HOA
- Has HOA: Yes
- HOA fee: $190 annually
- Services included: All Facilities, Association Management
- Association name: Ridgemont Homeowner Association
- Association phone: 972-943-2828
Other
Other facts
- Listing terms: Cash,Conventional,FHA,VA Loan
Price history
| Date | Event | Price |
|---|---|---|
| 7/15/2025 | Sold | -- |
Source: NTREIS #20839240 Report a problem | ||
| 7/10/2025 | Pending sale | $474,900$185/sqft |
Source: NTREIS #20839240 Report a problem | ||
| 6/19/2025 | Contingent | $474,900$185/sqft |
Source: NTREIS #20839240 Report a problem | ||
| 5/30/2025 | Listed for sale | $474,900+131.7%$185/sqft |
Source: NTREIS #20839240 Report a problem | ||
| 1/19/2013 | Listing removed | $205,000$80/sqft |
Source: Keller Williams - Dallas Preston Road #11832085 Report a problem | ||
Public tax history
| Year | Property taxes | Tax assessment |
|---|---|---|
| 2025 | $8,594 +4.7% | $535,211 +10% |
| 2024 | $8,208 +9.6% | $486,555 +10% |
| 2023 | $7,491 -5.6% | $442,323 +10% |
Find assessor info on the county website
Neighborhood: Ridgepointe
Nearby schools
GreatSchools rating
- 6/10Camey Elementary SchoolGrades: PK-5Distance: 0.6 mi
- 3/10Lakeview Middle SchoolGrades: 6-8Distance: 1.5 mi
- 5/10The Colony High SchoolGrades: 9-12Distance: 0.4 mi
Schools provided by the listing agent
- Elementary: Camey
- Middle: Lakeview
- High: The Colony
- District: Lewisville ISD
Source: NTREIS. This data may not be complete. We recommend contacting the local school district to confirm school assignments for this home.

