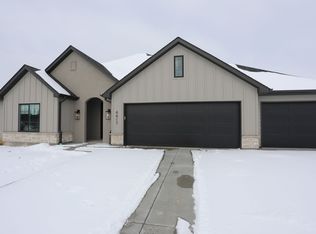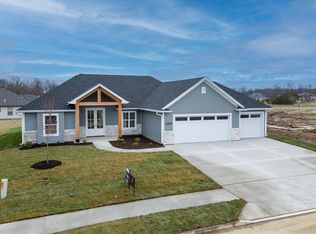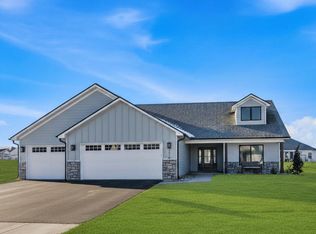Sold
Street View
Price Unknown
4517 Royal County Rd, Columbia, MO 65201
3beds
1,772sqft
Single Family Residence
Built in 2024
0.46 Acres Lot
$431,900 Zestimate®
$--/sqft
$2,754 Estimated rent
Home value
$431,900
$402,000 - $466,000
$2,754/mo
Zestimate® history
Loading...
Owner options
Explore your selling options
What's special
This better than new farmhouse style home has that curb appeal and all the finishes that you will love! The main living space has vaulted ceilings with a beautiful wood beam and a floor to ceiling stoned electric fireplace. The kitchen is equipped with a gas range, granite countertops, and a large island with a butcher block finish. Split bedroom design with three beds and two full baths. Large front covered porch with rustic wooden beams and an oversized covered back patio with plenty of space to enjoy. Schedule your showing today!
Zillow last checked: 8 hours ago
Listing updated: August 29, 2025 at 12:45pm
Listed by:
Diane Sapp 573-424-1959,
Weichert, Realtors - House of Brokers 573-446-6767
Bought with:
NON MEMBER
NON MEMBER
Source: CBORMLS,MLS#: 425018
Facts & features
Interior
Bedrooms & bathrooms
- Bedrooms: 3
- Bathrooms: 2
- Full bathrooms: 2
Primary bedroom
- Level: Main
- Area: 201.5
- Dimensions: 13 x 15.5
Bedroom 2
- Level: Main
- Area: 132.25
- Dimensions: 11.5 x 11.5
Bedroom 3
- Level: Main
- Area: 132.25
- Dimensions: 11.5 x 11.5
Full bathroom
- Level: Main
Full bathroom
- Level: Main
Dining room
- Level: Main
- Area: 156
- Dimensions: 13 x 12
Kitchen
- Level: Main
- Area: 247
- Dimensions: 19 x 13
Living room
- Level: Main
- Area: 266
- Dimensions: 19 x 14
Other
- Description: Pantry
- Level: Main
- Area: 67.5
- Dimensions: 7.5 x 9
Heating
- Forced Air, Electric, Natural Gas
Cooling
- Central Electric
Appliances
- Laundry: Washer/Dryer Hookup
Features
- Tub/Shower, Stand AloneShwr/MBR, Split Bedroom Design, Walk-In Closet(s), Smart Thermostat, Formal Dining, Granite Counters, Solid Surface Counters, Wood Cabinets, Kitchen Island, Pantry
- Flooring: Carpet, Laminate, Tile
- Windows: Some Window Treatments
- Has basement: No
- Has fireplace: Yes
- Fireplace features: Living Room
Interior area
- Total structure area: 1,772
- Total interior livable area: 1,772 sqft
- Finished area below ground: 0
Property
Parking
- Total spaces: 2
- Parking features: Attached, Paved
- Attached garage spaces: 2
Features
- Patio & porch: Back, Covered, Front Porch
- Fencing: None
Lot
- Size: 0.46 Acres
- Dimensions: 167.53 x 119.98
- Features: Cleared, No Crops, Curbs and Gutters
Details
- Additional structures: None
- Parcel number: 1751000021490001
- Zoning description: R-1 One- Family Dwelling*
Construction
Type & style
- Home type: SingleFamily
- Architectural style: Ranch
- Property subtype: Single Family Residence
Materials
- Foundation: Concrete Perimeter, Slab
- Roof: ArchitecturalShingle
Condition
- Year built: 2024
Details
- Builder name: Putman Construction
Utilities & green energy
- Electric: County
- Gas: Gas-Natural
- Sewer: City
- Water: District
- Utilities for property: Natural Gas Connected, Trash-City
Community & neighborhood
Location
- Region: Columbia
- Subdivision: The Brooks
HOA & financial
HOA
- Has HOA: Yes
- HOA fee: $600 annually
Other
Other facts
- Road surface type: Paved
Price history
| Date | Event | Price |
|---|---|---|
| 8/29/2025 | Sold | -- |
Source: | ||
| 7/30/2025 | Pending sale | $435,000$245/sqft |
Source: | ||
| 7/5/2025 | Price change | $435,000-1.6%$245/sqft |
Source: | ||
| 2/14/2025 | Listed for sale | $442,000+1.6%$249/sqft |
Source: | ||
| 4/16/2024 | Sold | -- |
Source: | ||
Public tax history
Tax history is unavailable.
Neighborhood: 65201
Nearby schools
GreatSchools rating
- 4/10Cedar Ridge Elementary SchoolGrades: K-5Distance: 1.1 mi
- 5/10Oakland Middle SchoolGrades: 6-8Distance: 3.7 mi
- 3/10Muriel Battle High SchoolGrades: PK,9-12Distance: 3.4 mi
Schools provided by the listing agent
- Elementary: Cedar Ridge
- Middle: Oakland
- High: Battle
Source: CBORMLS. This data may not be complete. We recommend contacting the local school district to confirm school assignments for this home.


