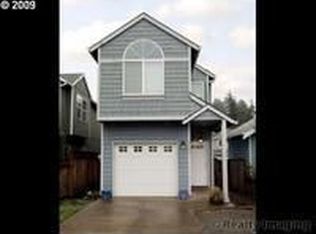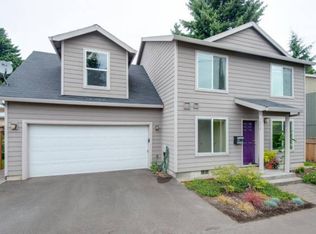Sold
$449,900
4517 SE Rural St, Portland, OR 97206
3beds
984sqft
Residential, Single Family Residence
Built in 1955
5,227.2 Square Feet Lot
$-- Zestimate®
$457/sqft
$2,253 Estimated rent
Home value
Not available
Estimated sales range
Not available
$2,253/mo
Zestimate® history
Loading...
Owner options
Explore your selling options
What's special
Most of the heavy lifting is done at this bright, move-in ready ranch with solar panels and ADU potential in the backyard. The living area includes an oversized living room with wood-burning stove for cozy fall/winter heating and an open kitchen/dining area with a convenient slider to the backyard. Three bedrooms and a bathroom fill out the rest of the floor plan. Off the slider is a dedicated laundry room and a patio area that is partially walled off with brick planters. The rest of the backyard features a former garage that has been used as storage, a game room, and a workshop. Per Matterport, it's approximately 586 SF - it is not included in the living space. This building could have ADU potential for the right buyer. There is also an 8' x 10' shed for yard tools, etc. Seller is leaving behind all appliances in the house/laundry/shop and the mower/wheelbarrow in the shed. Also remaining are the no-subscription security camera system and the solar panels. The panels drastically reduce summer electric bills and perform reasonably well other times of year. [Home Energy Score = 5. HES Report at https://rpt.greenbuildingregistry.com/hes/OR10238324]
Zillow last checked: 8 hours ago
Listing updated: June 22, 2025 at 03:32am
Listed by:
John Kearney 503-455-5500,
You Realty
Bought with:
Victoria Hudson, 201219046
MORE Realty
Source: RMLS (OR),MLS#: 153936515
Facts & features
Interior
Bedrooms & bathrooms
- Bedrooms: 3
- Bathrooms: 1
- Full bathrooms: 1
- Main level bathrooms: 1
Primary bedroom
- Features: Ceiling Fan, Hardwood Floors
- Level: Main
- Area: 117
- Dimensions: 9 x 13
Bedroom 2
- Features: Hardwood Floors
- Level: Main
- Area: 120
- Dimensions: 10 x 12
Bedroom 3
- Features: Hardwood Floors
- Level: Main
- Area: 96
- Dimensions: 8 x 12
Dining room
- Features: Hardwood Floors, Sliding Doors
- Level: Main
- Area: 72
- Dimensions: 8 x 9
Kitchen
- Features: Hardwood Floors
- Level: Main
- Area: 81
- Width: 9
Living room
- Features: Hardwood Floors, Wood Stove
- Level: Main
- Area: 256
- Dimensions: 16 x 16
Heating
- Baseboard
Cooling
- None
Appliances
- Included: Free-Standing Range, Free-Standing Refrigerator, Washer/Dryer, Electric Water Heater
- Laundry: Laundry Room
Features
- Ceiling Fan(s)
- Flooring: Hardwood, Vinyl
- Doors: Sliding Doors
- Windows: Double Pane Windows, Vinyl Frames
- Basement: Crawl Space
- Number of fireplaces: 1
- Fireplace features: Stove, Wood Burning, Wood Burning Stove
Interior area
- Total structure area: 984
- Total interior livable area: 984 sqft
Property
Parking
- Total spaces: 2
- Parking features: Driveway, On Street, Detached
- Garage spaces: 2
- Has uncovered spaces: Yes
Features
- Stories: 1
- Patio & porch: Patio
- Exterior features: Yard
- Fencing: Fenced
Lot
- Size: 5,227 sqft
- Features: Level, Trees, SqFt 5000 to 6999
Details
- Additional structures: ToolShed
- Parcel number: R157750
- Zoning: R2.5
Construction
Type & style
- Home type: SingleFamily
- Architectural style: Ranch
- Property subtype: Residential, Single Family Residence
Materials
- Wood Siding
- Foundation: Concrete Perimeter
- Roof: Composition
Condition
- Resale
- New construction: No
- Year built: 1955
Utilities & green energy
- Sewer: Public Sewer
- Water: Public
Green energy
- Energy generation: Solar
Community & neighborhood
Security
- Security features: Security System, Security System Owned
Location
- Region: Portland
- Subdivision: Brentwood - Darlington
Other
Other facts
- Listing terms: Cash,Conventional,FHA,VA Loan
- Road surface type: Paved
Price history
| Date | Event | Price |
|---|---|---|
| 6/20/2025 | Sold | $449,900$457/sqft |
Source: | ||
| 5/20/2025 | Pending sale | $449,900$457/sqft |
Source: | ||
| 5/9/2025 | Listed for sale | $449,900+20%$457/sqft |
Source: | ||
| 11/1/2017 | Listing removed | $374,900$381/sqft |
Source: Redfin #17169082 Report a problem | ||
| 8/8/2017 | Price change | $374,900-3.8%$381/sqft |
Source: Redfin #17169082 Report a problem | ||
Public tax history
| Year | Property taxes | Tax assessment |
|---|---|---|
| 2025 | $4,677 +3.7% | $173,570 +3% |
| 2024 | $4,509 +4% | $168,520 +3% |
| 2023 | $4,336 +2.2% | $163,620 +3% |
Find assessor info on the county website
Neighborhood: Brentwood-Darlington
Nearby schools
GreatSchools rating
- 10/10Lewis Elementary SchoolGrades: K-5Distance: 0.2 mi
- 8/10Sellwood Middle SchoolGrades: 6-8Distance: 1.8 mi
- 7/10Cleveland High SchoolGrades: 9-12Distance: 2.1 mi
Schools provided by the listing agent
- Elementary: Lewis
- Middle: Sellwood
- High: Cleveland
Source: RMLS (OR). This data may not be complete. We recommend contacting the local school district to confirm school assignments for this home.
Get pre-qualified for a loan
At Zillow Home Loans, we can pre-qualify you in as little as 5 minutes with no impact to your credit score.An equal housing lender. NMLS #10287.

