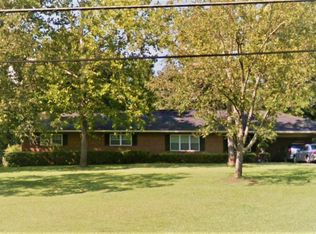Closed
$245,000
4517 W McIntosh Rd, Griffin, GA 30223
3beds
1,749sqft
Single Family Residence
Built in 1969
0.93 Acres Lot
$247,600 Zestimate®
$140/sqft
$1,763 Estimated rent
Home value
$247,600
$196,000 - $314,000
$1,763/mo
Zestimate® history
Loading...
Owner options
Explore your selling options
What's special
Home is where the heart is! Bring your family home to the wonderful house, even the dogs will love it. Truly open family living with the kitchen, living and dining room all open to each other. All of the common areas feature VLP flooring and a beautiful fireplace in the living room for the family to gather around. Master with en suite on the main floor along with second bedroom and second full bath. French doors from the living room open to the deck and fenced in back yard. The really cool workshop is in the backyard has too many possibilities to name (an amazing man cave to name one). The shop has electricity, AC and water along with an 8' garage door and single entrance door. A beautiful yard with fig and plum trees... what else could you ask for? Oh, and I almost forgot to mention this house is convenient to Griffin, Fayetteville and Peachtree City.
Zillow last checked: 8 hours ago
Listing updated: January 15, 2025 at 06:22pm
Listed by:
Susie DeLong 770-324-9539,
Dwelli
Bought with:
, 250115
eXp Realty
Source: GAMLS,MLS#: 10378514
Facts & features
Interior
Bedrooms & bathrooms
- Bedrooms: 3
- Bathrooms: 2
- Full bathrooms: 2
- Main level bathrooms: 2
- Main level bedrooms: 2
Heating
- Central, Electric
Cooling
- Ceiling Fan(s), Central Air, Electric
Appliances
- Included: Dishwasher, Dryer, Electric Water Heater, Oven/Range (Combo), Refrigerator, Washer
- Laundry: Mud Room
Features
- Master On Main Level, Tile Bath
- Flooring: Carpet, Tile, Vinyl
- Basement: None
- Number of fireplaces: 1
Interior area
- Total structure area: 1,749
- Total interior livable area: 1,749 sqft
- Finished area above ground: 1,749
- Finished area below ground: 0
Property
Parking
- Parking features: Attached, Carport, Kitchen Level, Parking Pad
- Has carport: Yes
- Has uncovered spaces: Yes
Features
- Levels: One and One Half
- Stories: 1
- Patio & porch: Deck, Patio
- Fencing: Back Yard,Wood
Lot
- Size: 0.93 Acres
- Features: Level
Details
- Additional structures: Workshop
- Parcel number: 262B01008
Construction
Type & style
- Home type: SingleFamily
- Architectural style: Ranch
- Property subtype: Single Family Residence
Materials
- Block
- Roof: Composition
Condition
- Resale
- New construction: No
- Year built: 1969
Utilities & green energy
- Sewer: Septic Tank
- Water: Public
- Utilities for property: Electricity Available, High Speed Internet, Phone Available, Underground Utilities, Water Available
Community & neighborhood
Community
- Community features: None
Location
- Region: Griffin
- Subdivision: None
Other
Other facts
- Listing agreement: Exclusive Right To Sell
- Listing terms: Cash,Conventional,FHA,USDA Loan
Price history
| Date | Event | Price |
|---|---|---|
| 1/15/2025 | Sold | $245,000-7.5%$140/sqft |
Source: | ||
| 12/27/2024 | Price change | $265,000-7%$152/sqft |
Source: | ||
| 12/2/2024 | Price change | $285,000-1.4%$163/sqft |
Source: | ||
| 11/1/2024 | Price change | $289,000-3.3%$165/sqft |
Source: | ||
| 9/16/2024 | Listed for sale | $299,000+126.7%$171/sqft |
Source: | ||
Public tax history
| Year | Property taxes | Tax assessment |
|---|---|---|
| 2024 | $3,197 -0.1% | $89,353 |
| 2023 | $3,200 +17.9% | $89,353 +19.7% |
| 2022 | $2,714 +19.4% | $74,632 +19.4% |
Find assessor info on the county website
Neighborhood: 30223
Nearby schools
GreatSchools rating
- 4/10Orrs Elementary SchoolGrades: PK-5Distance: 5.6 mi
- 4/10Carver Road Middle SchoolGrades: 6-8Distance: 7.7 mi
- 3/10Griffin High SchoolGrades: 9-12Distance: 5.4 mi
Schools provided by the listing agent
- Elementary: Orrs
- Middle: Carver Road
- High: Griffin
Source: GAMLS. This data may not be complete. We recommend contacting the local school district to confirm school assignments for this home.
Get a cash offer in 3 minutes
Find out how much your home could sell for in as little as 3 minutes with a no-obligation cash offer.
Estimated market value
$247,600
