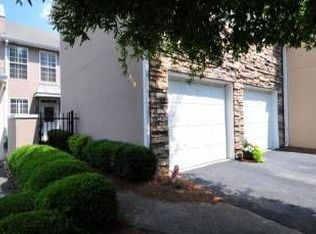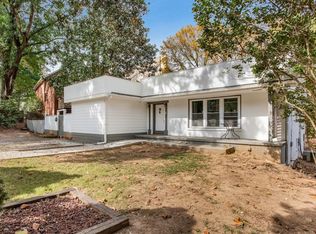This townhouse, located at Charleston on Wieuca in Buckhead, is a rare listing opportunity. Located in north Buckhead - intersection of Roswell & Wieuca Roads, approx 2 miles from Phipps Plaza & Lenox Mall. New inside/outside Trane HVAC, glassed-in atrium located in the center of the main floor, custom trim work, custom built cabinetry, gas log remote control fireplace in the living room, private deck area, stainless kitchen appliances, laundry room with addition storage, two car garage, full (unfinished) daylight basement, jacuzzi tub & double vanities in master bath. Home is being offered w/1 yr home warranty. 2018-10-03
This property is off market, which means it's not currently listed for sale or rent on Zillow. This may be different from what's available on other websites or public sources.

