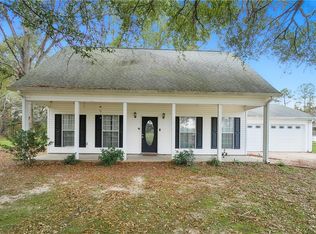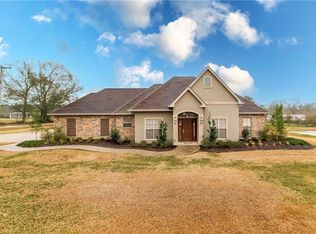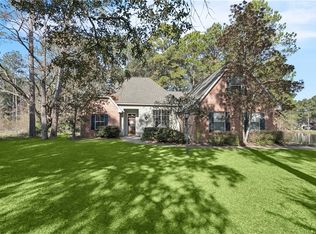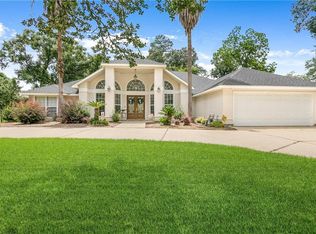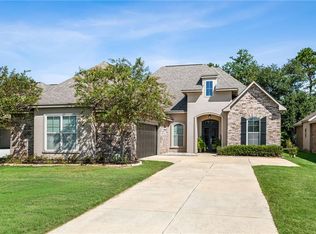This stunning home offers 3 bedrooms, 2 full baths, and 2 half baths, perfectly situated on a spacious 1-acre lot just 2 miles from I-12. Inside, you’ll find beautiful details throughout, including custom solid cherry cabinets, tray ceilings in the dining room and primary bedroom, and surround sound throughout the home. For added comfort, the living room and breakfast area feature double-insulated walls, providing quieter bedrooms for a peaceful retreat.
The property boasts a 3.5-year-old roof, no carpet for easy maintenance, and a deep driveway leading to an attached oversized two-car garage measuring 24 x 25 sq ft. For added convenience and space, enjoy the impressive 880 sq ft detached workshop, complete with a garage door and roll-up door—perfect for hobbies, storage, or additional vehicles.
Outdoors, the sprinkler system and landscape lighting enhance the home’s curb appeal, making it as beautiful at night as it is during the day.
This property is a rare find, offering comfort, functionality, and location all in one. FLOOD ZONE X
Active under contract
Price increase: $10K (11/8)
$410,000
45177 Coleman Rd, Robert, LA 70455
3beds
2,420sqft
Est.:
Single Family Residence
Built in 2007
1 Acres Lot
$400,900 Zestimate®
$169/sqft
$-- HOA
What's special
Attached oversized two-car garageDeep drivewayCustom solid cherry cabinetsDouble-insulated wallsSprinkler systemTray ceilingsSurround sound
- 87 days |
- 55 |
- 0 |
Zillow last checked: 8 hours ago
Listing updated: January 02, 2026 at 12:29pm
Listed by:
Patricia Conaghan 504-343-0167,
REMAX ALLIANCE 985-626-1561
Source: GSREIN,MLS#: 2528971
Facts & features
Interior
Bedrooms & bathrooms
- Bedrooms: 3
- Bathrooms: 4
- Full bathrooms: 2
- 1/2 bathrooms: 2
Primary bedroom
- Description: Flooring: Wood
- Level: Lower
- Dimensions: 16 x 20
Bedroom
- Description: Flooring: Wood
- Level: Lower
- Dimensions: 13 x 13.5
Bedroom
- Description: Flooring: Wood
- Level: Lower
- Dimensions: 13.5 x 12
Breakfast room nook
- Description: Flooring: Tile
- Level: Lower
- Dimensions: 13.5 x 9
Dining room
- Description: Flooring: Tile
- Level: Lower
- Dimensions: 13 x 13.5
Kitchen
- Description: Flooring: Tile
- Level: Lower
- Dimensions: 17 x 14
Living room
- Description: Flooring: Tile
- Level: Lower
- Dimensions: 20 x 21
Heating
- Central
Cooling
- Central Air, 1 Unit
Appliances
- Included: Cooktop, Dishwasher
- Laundry: Washer Hookup, Dryer Hookup
Features
- Butler's Pantry, Tray Ceiling(s), Ceiling Fan(s), Wired for Sound
- Has fireplace: Yes
- Fireplace features: Gas
Interior area
- Total structure area: 4,473
- Total interior livable area: 2,420 sqft
Property
Parking
- Total spaces: 2
- Parking features: Attached, Two Spaces
- Has attached garage: Yes
Features
- Levels: One
- Stories: 1
- Patio & porch: Brick, Porch
- Exterior features: Sprinkler/Irrigation, Porch
- Pool features: None
Lot
- Size: 1 Acres
- Dimensions: 130 x 320
- Features: 1 to 5 Acres, Outside City Limits
Details
- Additional structures: Workshop
- Parcel number: 06232116
- Special conditions: None
Construction
Type & style
- Home type: SingleFamily
- Architectural style: Traditional
- Property subtype: Single Family Residence
Materials
- Brick, Stucco
- Foundation: Slab
- Roof: Asphalt,Shingle
Condition
- Excellent
- Year built: 2007
Utilities & green energy
- Sewer: Septic Tank
- Water: Well
Community & HOA
Community
- Subdivision: Not a Subdivision
HOA
- Has HOA: No
Location
- Region: Robert
Financial & listing details
- Price per square foot: $169/sqft
- Tax assessed value: $191,288
- Annual tax amount: $1,120
- Date on market: 10/31/2025
Estimated market value
$400,900
$381,000 - $421,000
$2,303/mo
Price history
Price history
| Date | Event | Price |
|---|---|---|
| 12/19/2025 | Contingent | $410,000$169/sqft |
Source: | ||
| 11/8/2025 | Price change | $410,000+2.5%$169/sqft |
Source: | ||
| 11/1/2025 | Listed for sale | $400,000-4.5%$165/sqft |
Source: | ||
| 10/27/2025 | Listing removed | $419,000$173/sqft |
Source: | ||
| 8/1/2025 | Listed for sale | $419,000$173/sqft |
Source: | ||
Public tax history
Public tax history
| Year | Property taxes | Tax assessment |
|---|---|---|
| 2024 | $1,120 -0.8% | $19,129 |
| 2023 | $1,129 | $19,129 |
| 2022 | $1,129 +0% | $19,129 |
Find assessor info on the county website
BuyAbility℠ payment
Est. payment
$2,243/mo
Principal & interest
$1976
Home insurance
$144
Property taxes
$123
Climate risks
Neighborhood: 70455
Nearby schools
GreatSchools rating
- 4/10Hammond Eastside Elementary Magnet SchoolGrades: PK-8Distance: 2.7 mi
- 4/10Hammond High Magnet SchoolGrades: 9-12Distance: 2.6 mi
Schools provided by the listing agent
- Elementary: Tangipahoa
- Middle: Tangipahoa
- High: Tangipahoa
Source: GSREIN. This data may not be complete. We recommend contacting the local school district to confirm school assignments for this home.
- Loading
