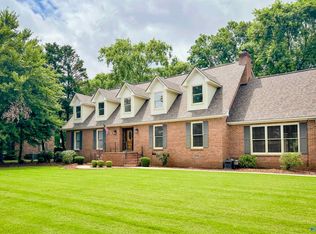Sold for $558,893
$558,893
4518 Arrowhead Dr SE, Decatur, AL 35603
4beds
2,984sqft
Single Family Residence
Built in ----
0.53 Acres Lot
$496,800 Zestimate®
$187/sqft
$2,238 Estimated rent
Home value
$496,800
$462,000 - $532,000
$2,238/mo
Zestimate® history
Loading...
Owner options
Explore your selling options
What's special
"GOLF COURSE LIVING" ONE-LEVEL MASTERPIECE!! Fully Renovated INSIDE AND OUT!! This luxury estate will WOW you from the moment you walk in the door. Top of the line tile work throughout the home. This home features an open floor plan that's perfect for entertaining. The sunroom overlooks the golf course right on hole number 7. New flooring, new tankless water heater, new paint and smooth ceilings throughout- No carpet!! The luxurious master suite offers a beautiful oversized walk-in tiled shower, double sinks and wonderful walk-in closet. The exterior has been newly painted with a new roof and fresh landscaping!! MOVE IN READY!!
Zillow last checked: 8 hours ago
Listing updated: June 02, 2025 at 05:21pm
Listed by:
Jeremy Jones 256-466-4675,
Parker Real Estate Res.LLC,
Walker Jones 256-616-6602,
Parker Real Estate Res.LLC
Bought with:
Walker Jones, 126354
Parker Real Estate Res.LLC
Source: ValleyMLS,MLS#: 21878929
Facts & features
Interior
Bedrooms & bathrooms
- Bedrooms: 4
- Bathrooms: 3
- Full bathrooms: 3
Primary bedroom
- Features: Crown Molding, Recessed Lighting, Smooth Ceiling, Wood Floor, Walk-In Closet(s)
- Level: First
- Area: 225
- Dimensions: 15 x 15
Bedroom 2
- Features: Crown Molding, Wood Floor
- Level: First
- Area: 144
- Dimensions: 12 x 12
Bedroom 3
- Level: First
- Area: 169
- Dimensions: 13 x 13
Bedroom 4
- Level: First
- Area: 144
- Dimensions: 12 x 12
Dining room
- Area: 225
- Dimensions: 15 x 15
Kitchen
- Features: Crown Molding, Eat-in Kitchen, Kitchen Island, Pantry, Recessed Lighting, Smooth Ceiling
- Level: First
- Area: 361
- Dimensions: 19 x 19
Living room
- Features: Recessed Lighting, Sitting Area, Smooth Ceiling, Wood Floor
- Level: First
- Area: 396
- Dimensions: 22 x 18
Laundry room
- Area: 72
- Dimensions: 9 x 8
Heating
- Central 1
Cooling
- Central 1
Features
- Basement: Crawl Space
- Number of fireplaces: 1
- Fireplace features: Gas Log, One
Interior area
- Total interior livable area: 2,984 sqft
Property
Parking
- Parking features: Garage-Attached, Garage-Two Car
Features
- Levels: One
- Stories: 1
Lot
- Size: 0.53 Acres
- Dimensions: 179 x 130
Details
- Parcel number: 12 05 22 0 000 004.005
Construction
Type & style
- Home type: SingleFamily
- Architectural style: Ranch
- Property subtype: Single Family Residence
Condition
- New construction: No
Utilities & green energy
- Sewer: Public Sewer
- Water: Public
Community & neighborhood
Location
- Region: Decatur
- Subdivision: Burningtree Estates
Price history
| Date | Event | Price |
|---|---|---|
| 6/2/2025 | Sold | $558,893$187/sqft |
Source: | ||
| 5/23/2025 | Pending sale | $558,893$187/sqft |
Source: | ||
| 4/18/2025 | Contingent | $558,893$187/sqft |
Source: | ||
| 1/22/2025 | Listed for sale | $558,893+2.7%$187/sqft |
Source: | ||
| 1/10/2024 | Sold | $544,031-0.9%$182/sqft |
Source: | ||
Public tax history
| Year | Property taxes | Tax assessment |
|---|---|---|
| 2024 | $1,646 | $37,380 |
| 2023 | $1,646 -39.1% | $37,380 -37.4% |
| 2022 | $2,704 | $59,700 +135% |
Find assessor info on the county website
Neighborhood: 35603
Nearby schools
GreatSchools rating
- 8/10Walter Jackson Elementary SchoolGrades: K-5Distance: 4.4 mi
- 4/10Decatur Middle SchoolGrades: 6-8Distance: 5.7 mi
- 5/10Decatur High SchoolGrades: 9-12Distance: 5.6 mi
Schools provided by the listing agent
- Elementary: Walter Jackson
- Middle: Decatur Middle School
- High: Decatur High
Source: ValleyMLS. This data may not be complete. We recommend contacting the local school district to confirm school assignments for this home.
Get pre-qualified for a loan
At Zillow Home Loans, we can pre-qualify you in as little as 5 minutes with no impact to your credit score.An equal housing lender. NMLS #10287.
Sell for more on Zillow
Get a Zillow Showcase℠ listing at no additional cost and you could sell for .
$496,800
2% more+$9,936
With Zillow Showcase(estimated)$506,736
