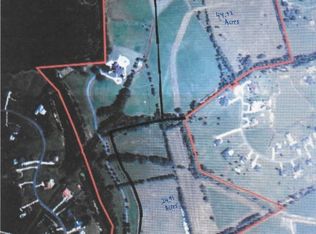3-09-2018 BACK ON MARKET!! All brick home 5 Bedroom, 3 Baths in established Estate style community, Pool in ground, over 1 acre, corner parcel, 3353 Sq. Ft. heated and cooled, 3 car garage detached all brick. Parking for RV or large family. Custom gourmet Kitchen with double ovens, California Island with bar seating, Granite counters throughout, Apron Sink, New Roof installed 2015, New HVACs, New Flooring, no Carpet pet friendly & Hypo allergenic,Fully fenced rear yard, Landscaping, Full In-Laws suite under the same roof and single story with private den and kitchen and dining two entrance access points. In Law Suite additionally has full kitchen remodel.
This property is off market, which means it's not currently listed for sale or rent on Zillow. This may be different from what's available on other websites or public sources.
