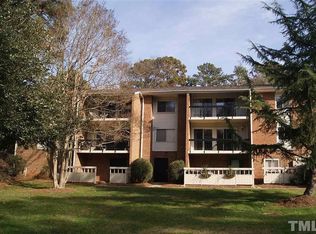Wonderful move in ready 2 bedroom condo has new carpet, paint & flooring. Huge open living room w/built-in bookcases and 2 sets of sliding doors to the rear balcony overlooking the pool. Adjoining dining area. Cook friendly kitchen offers stainless steel appliances & backsplash. Office/bonus rm, walk in pantry, wet bar area in hallway. Master bedroom has laundry area & private bath. Excellent school district. Convenient to Crabtree Mall, dining and I-440
This property is off market, which means it's not currently listed for sale or rent on Zillow. This may be different from what's available on other websites or public sources.
