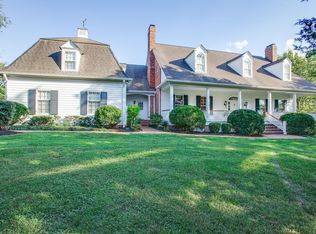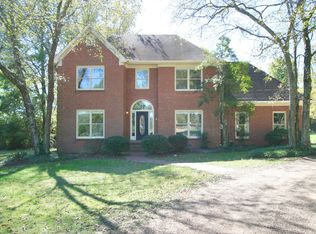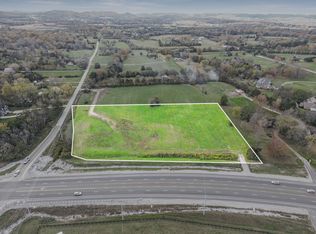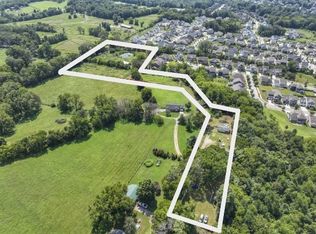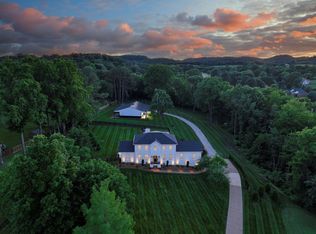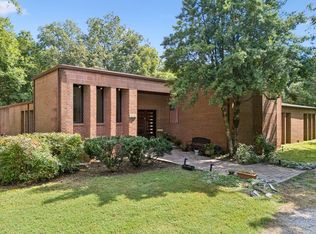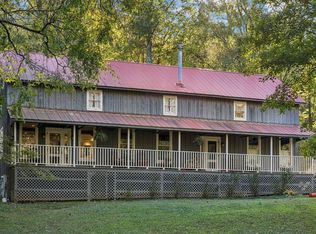Enchanting Equestrian Estate: Your Dream Awaits at Beautiful Bridlewood! A stunning 4.68-acre equestrian estate nestled in the heart of Franklin, TN. This is more than just a property; it’s a lifestyle waiting to be embraced. The best of Williamson County, this exquisite estate features a charming 4-bedroom home with a painted brick exterior, inviting you to create your own masterpiece inside. With a fully renovated 3-bedroom, 2-bath guest cottage and an impressive two-stall horse stable, this property is a rare find that offers endless possibilities. Recent upgrade: Septic has been approved and recorded for up to 5 bedrooms. Ask agent for the details. Don't miss your shot at this super location-situated just 4.5 miles east of I-65, this estate offers unparalleled access to local restaurants, shopping, and medical facilities, conveniently close to the vibrant cities of Nashville and Murfreesboro. No HOA Restrictions.
Under contract - showing
$1,799,900
4519 Murfreesboro Rd, Franklin, TN 37067
4beds
2,340sqft
Est.:
Single Family Residence, Residential
Built in 1987
5 Acres Lot
$-- Zestimate®
$769/sqft
$-- HOA
What's special
- 113 days |
- 1,478 |
- 54 |
Zillow last checked: 8 hours ago
Listing updated: February 06, 2026 at 01:43pm
Listing Provided by:
Vicky Crigger 615-207-4153,
Benchmark Realty, LLC 615-371-1544,
Jay Clark 615-598-0788,
Benchmark Realty, LLC
Source: RealTracs MLS as distributed by MLS GRID,MLS#: 3032903
Facts & features
Interior
Bedrooms & bathrooms
- Bedrooms: 4
- Bathrooms: 3
- Full bathrooms: 2
- 1/2 bathrooms: 1
Bedroom 1
- Area: 238 Square Feet
- Dimensions: 17x14
Bedroom 2
- Area: 156 Square Feet
- Dimensions: 13x12
Bedroom 3
- Area: 132 Square Feet
- Dimensions: 12x11
Bedroom 4
- Area: 224 Square Feet
- Dimensions: 16x14
Den
- Area: 266 Square Feet
- Dimensions: 19x14
Dining room
- Area: 156 Square Feet
- Dimensions: 13x12
Kitchen
- Area: 192 Square Feet
- Dimensions: 16x12
Living room
- Area: 168 Square Feet
- Dimensions: 14x12
Heating
- Central
Cooling
- Electric
Appliances
- Included: Electric Oven, Cooktop
- Laundry: Electric Dryer Hookup, Washer Hookup
Features
- Ceiling Fan(s), Entrance Foyer, In-Law Floorplan, Walk-In Closet(s)
- Flooring: Carpet, Wood
- Basement: None,Crawl Space
- Number of fireplaces: 1
- Fireplace features: Den, Wood Burning
Interior area
- Total structure area: 2,340
- Total interior livable area: 2,340 sqft
- Finished area above ground: 2,340
Property
Parking
- Total spaces: 2
- Parking features: Attached
- Attached garage spaces: 2
Features
- Levels: Two
- Stories: 2
- Patio & porch: Patio
Lot
- Size: 5 Acres
- Features: Level
- Topography: Level
Details
- Parcel number: 09410812300
- Special conditions: Standard
Construction
Type & style
- Home type: SingleFamily
- Property subtype: Single Family Residence, Residential
Materials
- Brick
- Roof: Asphalt
Condition
- New construction: No
- Year built: 1987
Utilities & green energy
- Sewer: Septic Tank
- Water: Public
- Utilities for property: Electricity Available, Water Available
Community & HOA
Community
- Security: Smoke Detector(s)
- Subdivision: York
HOA
- Has HOA: No
Location
- Region: Franklin
Financial & listing details
- Price per square foot: $769/sqft
- Tax assessed value: $623,100
- Annual tax amount: $1
- Date on market: 10/23/2025
- Electric utility on property: Yes
Estimated market value
Not available
Estimated sales range
Not available
Not available
Price history
Price history
| Date | Event | Price |
|---|---|---|
| 1/29/2026 | Contingent | $1,799,900$769/sqft |
Source: | ||
| 12/18/2025 | Listed for sale | $1,799,900$769/sqft |
Source: | ||
| 11/5/2025 | Contingent | $1,799,900$769/sqft |
Source: | ||
| 10/23/2025 | Listed for sale | $1,799,900$769/sqft |
Source: | ||
| 9/26/2025 | Listing removed | $1,799,900$769/sqft |
Source: | ||
Public tax history
Public tax history
| Year | Property taxes | Tax assessment |
|---|---|---|
| 2022 | $2,929 | $155,775 |
| 2021 | $2,929 +43.9% | $155,775 +20.8% |
| 2020 | $2,035 | $128,950 |
Find assessor info on the county website
BuyAbility℠ payment
Est. payment
$9,933/mo
Principal & interest
$8778
Home insurance
$630
Property taxes
$525
Climate risks
Neighborhood: 37067
Nearby schools
GreatSchools rating
- 9/10Trinity Elementary SchoolGrades: PK-5Distance: 1.4 mi
- 7/10Fred J Page Middle SchoolGrades: 6-8Distance: 2.2 mi
- 9/10Fred J Page High SchoolGrades: 9-12Distance: 2.5 mi
Schools provided by the listing agent
- Elementary: Trinity Elementary
- Middle: Fred J Page Middle School
- High: Fred J Page High School
Source: RealTracs MLS as distributed by MLS GRID. This data may not be complete. We recommend contacting the local school district to confirm school assignments for this home.
- Loading
