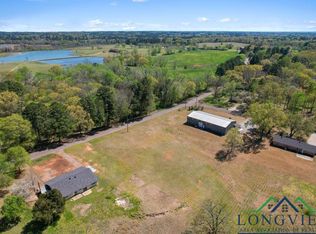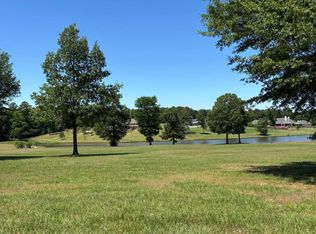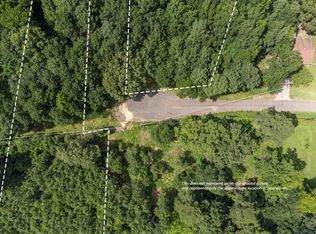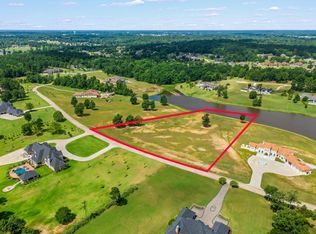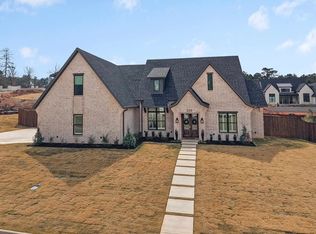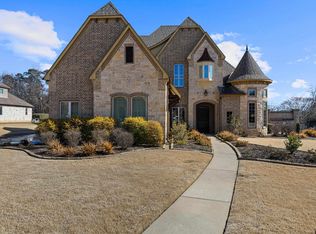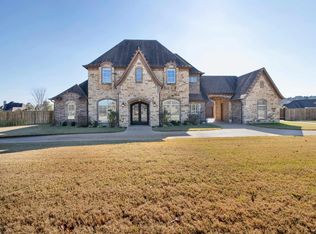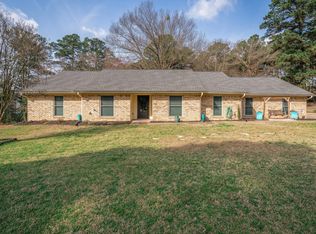Step into unmatched sophistication with this stunning new construction luxury home, masterfully crafted by the Hamilton group, Longview’s Most Awarded Builder. Nestled in an exclusive wooded neighborhood, this 4 - bedroom, 3 -bathroom residence effortlessly blends high design with nature-inspired tranquility. From the moment you enter, you are greeted with sleek, high end finishes that dazzle at every turn - soaring ceilings, expansive windows framing forested views, custom cabinetry, designer lighting, and wide-plank hardwood floors. Every surface, fixture, and material has been thoughtfully selected to evoke both modern elegance and timeless comfort. The open concept living space is anchored by a gourmet kitchen boasting waterfall quartz countertops, professional-grade appliances, and a seamless connection to the dining and living areas - perfect for entertaining or quiet evenings at home. A wall of glass doors open to a private outdoor living area further enhancing the home's "outdoors in" design philosophy. The spacious primary suite is a true retreat complete with a spa inspired bath, soaking tub and walk-in rain shower. Additional bedrooms offer flexible space for guests, office or fitness. With a 3-car garage, smart home features, and meticulously landscaped surroundings, this residence redefines luxury living in harmony with nature. Don’t miss your opportunity to own this architectural masterpiece in one of Longview‘s most coveted settings.
New construction
$997,640
4519 Virginia Creek Rd, Longview, TX 75605
4beds
3,531sqft
Est.:
Single Family Residence
Built in 2025
0.5 Acres Lot
$983,000 Zestimate®
$283/sqft
$-- HOA
What's special
High end finishesWide-plank hardwood floorsWaterfall quartz countertopsSoaking tubSoaring ceilingsMeticulously landscaped surroundingsGourmet kitchen
- 276 days |
- 533 |
- 17 |
Zillow last checked: 8 hours ago
Listing updated: December 22, 2025 at 09:33am
Listed by:
Meredith Roel 903-238-5224,
Keller Williams Realty-Tyler
Source: LGVBOARD,MLS#: 20253586
Tour with a local agent
Facts & features
Interior
Bedrooms & bathrooms
- Bedrooms: 4
- Bathrooms: 3
- Full bathrooms: 3
Rooms
- Room types: Game Room, Utility Room, 1 Living Area
Bedroom
- Features: Guest BR Downstairs, Separate walk-In Closets
Bathroom
- Features: Shower/Tub, Shower and Jacuzzi Tub, Separate Lavatories, Separate Water Closet, Separate Walk-in Closets, Ceramic Tile
Dining room
- Features: Separate Formal Dining
Heating
- Central Gas
Cooling
- Central Electric
Appliances
- Included: Self Cleaning Oven, Double Oven, Electric Oven, Gas Cooktop, Microwave, Dishwasher, Disposal, Vented Exhaust Fan, Gas Water Heater, Tankless Water Heater
- Laundry: Laundry Room, Electric Dryer Hookup, Washer Hookup
Features
- High Ceilings, Wet Bar, Ceiling Fan(s), Cable TV, Wired for Data, Pantry, Ceiling Fans, High Speed Internet, Master Downstairs, Breakfast Bar
- Flooring: Tile, Hardwood
- Attic: Attic Stairs
- Number of fireplaces: 1
- Fireplace features: Living Room
Interior area
- Total interior livable area: 3,531 sqft
Video & virtual tour
Property
Parking
- Total spaces: 3
- Parking features: Garage, Garage Faces Front, Garage Faces Side, Garage Door Opener, Concrete
- Garage spaces: 3
- Has uncovered spaces: Yes
Features
- Levels: Two
- Stories: 2
- Patio & porch: Covered, Porch
- Exterior features: Outdoor Grill, Sprinkler System, Rain Gutters
- Pool features: None
- Spa features: Bath
- Fencing: See Remarks,None
Lot
- Size: 0.5 Acres
- Dimensions: 131' X 160'
- Features: Landscaped, Other/See Remarks Grass, Sandy Loam, Curbs/Gutters
- Topography: Rolling
- Residential vegetation: Partially Wooded
Details
- Additional structures: None
- Parcel number: 1587106
Construction
Type & style
- Home type: SingleFamily
- Property subtype: Single Family Residence
Materials
- Brick Veneer, Stucco, Brick
- Foundation: Slab
- Roof: Composition
Condition
- New Construction
- New construction: Yes
- Year built: 2025
Utilities & green energy
- Gas: Natural Gas
- Sewer: Public Sewer
- Water: Public Water, City
- Utilities for property: Electricity Available, Cable Available, Natural Gas Available
Community & HOA
Community
- Security: Security Gate, Security Lights, Security System Owned, Smoke Detector(s), Carbon Monoxide Detector(s)
- Subdivision: Virginia Woods
HOA
- Has HOA: Yes
Location
- Region: Longview
Financial & listing details
- Price per square foot: $283/sqft
- Annual tax amount: $9,085
- Price range: $997.6K - $997.6K
- Date on market: 5/24/2025
- Listing terms: Cash,FHA,Conventional,VA Loan
- Exclusions: none
- Road surface type: Concrete
Estimated market value
$983,000
$934,000 - $1.03M
$3,778/mo
Price history
Price history
| Date | Event | Price |
|---|---|---|
| 5/24/2025 | Listed for sale | $997,640$283/sqft |
Source: | ||
Public tax history
Public tax history
Tax history is unavailable.BuyAbility℠ payment
Est. payment
$5,636/mo
Principal & interest
$4588
Property taxes
$1048
Climate risks
Neighborhood: 75605
Nearby schools
GreatSchools rating
- 5/10Johnston-McQueen Elementary SchoolGrades: PK-5Distance: 2.5 mi
- 6/10Longview High SchoolGrades: 8-12Distance: 0.8 mi
- 8/10Judson STEAM AcademyGrades: 6-8Distance: 2.3 mi
Schools provided by the listing agent
- District: Spring Hill
Source: LGVBOARD. This data may not be complete. We recommend contacting the local school district to confirm school assignments for this home.
