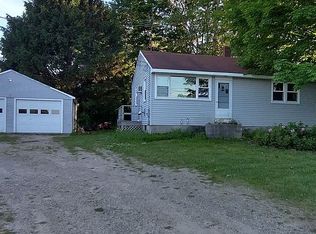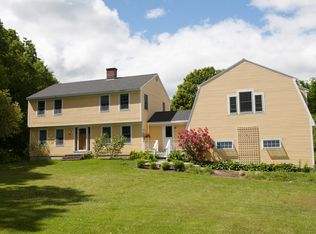BACK ON THE MARKET AT NO FAULT OF THE SELLER OR THE HOME. BUYER FINANCING ISSUE!! 3+acres in a ''two for one'' parcel opportunity in a peaceful country setting near beaches and town in Kennebunk! The possibilities are endless with this ''two parcels for one'' property. One property at 452 Alewive has a 3 acre site with a rustic mid century ranch with cozy floor plan, septic & well, shed and sunny yards. The adjacent property at 454 Alewive has .11 beautiful acres of land with a mix of woodlands and cleared meadow. Renovate existing home or bring plans for your new coastal retreat or residence. Potential to convert garage to living space. Great access to lively Kennebunk center with it's historic brick buildings, boutiques and restaurants. Quaint Kennebunkport, Goose Rocks beach, lakes and trails nearby. Why rent when you can own in sought after coastal Maine?
This property is off market, which means it's not currently listed for sale or rent on Zillow. This may be different from what's available on other websites or public sources.

