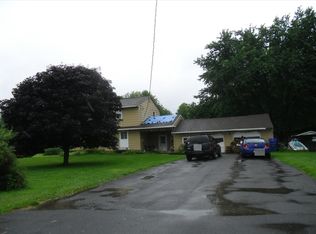Closed
$300,000
452 Carder Lane Rd, Frankfort, NY 13340
4beds
1,892sqft
Single Family Residence
Built in 1987
1.23 Acres Lot
$324,600 Zestimate®
$159/sqft
$2,454 Estimated rent
Home value
$324,600
$305,000 - $347,000
$2,454/mo
Zestimate® history
Loading...
Owner options
Explore your selling options
What's special
Welcome to a truly remarkable opportunity in the world of real estate – a stunning 4-bedroom , 3 full bath ranch that epitomizes luxury, comfort, and sophistication. A true highlight of this property is its finished basement, a versatile space that offers endless possibilities. Whether you envision a cozy home theater, a recreational room, or a private office, the basement provides the canvas for your creativity. Additionally, the wet bar adds an element of sophistication, perfect for hosting gatherings or unwinding after a long day. The heart of this home is the large family room, complete with a charming fireplace that creates a warm and welcoming atmosphere. This space is ideal for creating lasting memories with loved ones or enjoying moments of tranquility by the fireside. Step outside into a private paradise that offers the best of outdoor living. The above-ground pool is a refreshing oasis during the warmer months, complemented by a well-appointed pool house that adds convenience and style. The expansive deck provides the perfect backdrop for outdoor entertaining, from casual barbecues to elegant gatherings under the stars. Call today for a showing, you wont be disappointed!!
Zillow last checked: 8 hours ago
Listing updated: December 01, 2023 at 11:27am
Listed by:
Lori DiNardo-Emmerich 315-735-4663,
Coldwell Banker Faith Properties
Bought with:
Rebecka Backer, 10401362812
Gentry Realty
Source: NYSAMLSs,MLS#: S1489946 Originating MLS: Mohawk Valley
Originating MLS: Mohawk Valley
Facts & features
Interior
Bedrooms & bathrooms
- Bedrooms: 4
- Bathrooms: 3
- Full bathrooms: 3
- Main level bathrooms: 2
- Main level bedrooms: 3
Bedroom 1
- Level: First
Bedroom 2
- Level: First
Bedroom 3
- Level: Basement
Bedroom 3
- Level: First
Basement
- Level: Basement
Dining room
- Level: First
Family room
- Level: First
Kitchen
- Level: First
Living room
- Level: First
Heating
- Oil, Baseboard, Hot Water
Cooling
- Window Unit(s)
Appliances
- Included: Dryer, Dishwasher, Electric Cooktop, Oil Water Heater, Refrigerator, Washer
- Laundry: Main Level
Features
- Ceiling Fan(s), Cathedral Ceiling(s), Eat-in Kitchen, Separate/Formal Living Room, Granite Counters, Hot Tub/Spa, Kitchen Island, Sliding Glass Door(s), Bedroom on Main Level, Main Level Primary
- Flooring: Carpet, Laminate, Tile, Varies
- Doors: Sliding Doors
- Basement: Full,Finished
- Number of fireplaces: 3
Interior area
- Total structure area: 1,892
- Total interior livable area: 1,892 sqft
Property
Parking
- Total spaces: 2
- Parking features: Attached, Electricity, Garage, Garage Door Opener
- Attached garage spaces: 2
Features
- Levels: One
- Stories: 1
- Patio & porch: Deck
- Exterior features: Blacktop Driveway, Deck, Hot Tub/Spa
- Has spa: Yes
- Spa features: Hot Tub
Lot
- Size: 1.23 Acres
- Features: Agricultural, Residential Lot
Details
- Parcel number: 21480010500300010282000000
- Special conditions: Standard
Construction
Type & style
- Home type: SingleFamily
- Architectural style: Ranch
- Property subtype: Single Family Residence
Materials
- Vinyl Siding
- Foundation: Block
Condition
- Resale
- Year built: 1987
Utilities & green energy
- Electric: Circuit Breakers
- Sewer: Septic Tank
- Water: Well
Community & neighborhood
Location
- Region: Frankfort
Other
Other facts
- Listing terms: Cash,Conventional,FHA,USDA Loan,VA Loan
Price history
| Date | Event | Price |
|---|---|---|
| 11/27/2023 | Sold | $300,000-16.4%$159/sqft |
Source: | ||
| 9/21/2023 | Pending sale | $359,000$190/sqft |
Source: | ||
| 9/3/2023 | Price change | $359,000-5.3%$190/sqft |
Source: | ||
| 8/8/2023 | Listed for sale | $379,000+426.4%$200/sqft |
Source: | ||
| 3/27/1997 | Sold | $72,000$38/sqft |
Source: Public Record Report a problem | ||
Public tax history
| Year | Property taxes | Tax assessment |
|---|---|---|
| 2024 | -- | $116,400 |
| 2023 | -- | $116,400 |
| 2022 | -- | $116,400 |
Find assessor info on the county website
Neighborhood: 13340
Nearby schools
GreatSchools rating
- 5/10Frankfort Schuyler Elementary SchoolGrades: PK-6Distance: 3.8 mi
- 4/10Frankfort Schuyler Middle SchoolGrades: 6-8Distance: 3.6 mi
- 6/10Frankfort Schuyler Central High SchoolGrades: 9-12Distance: 3.6 mi
Schools provided by the listing agent
- District: Frankfort-Schuyler
Source: NYSAMLSs. This data may not be complete. We recommend contacting the local school district to confirm school assignments for this home.
