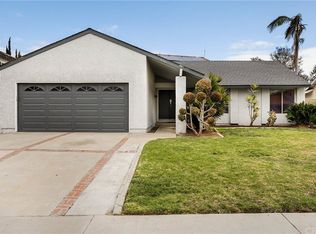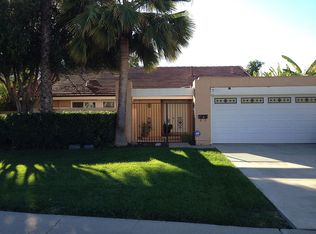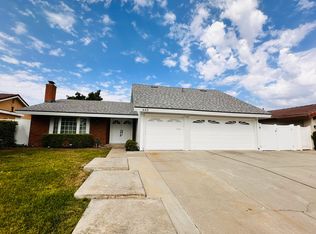Sold for $1,230,000
Street View
$1,230,000
452 Castlegate Ln, Brea, CA 92821
4beds
3baths
2,174sqft
SingleFamily
Built in 1969
7,260 Square Feet Lot
$-- Zestimate®
$566/sqft
$5,253 Estimated rent
Home value
Not available
Estimated sales range
Not available
$5,253/mo
Zestimate® history
Loading...
Owner options
Explore your selling options
What's special
452 Castlegate Ln, Brea, CA 92821 is a single family home that contains 2,174 sq ft and was built in 1969. It contains 4 bedrooms and 3 bathrooms. This home last sold for $1,230,000 in June 2025.
The Rent Zestimate for this home is $5,253/mo.
Facts & features
Interior
Bedrooms & bathrooms
- Bedrooms: 4
- Bathrooms: 3
Interior area
- Total interior livable area: 2,174 sqft
Property
Parking
- Parking features: Garage - Attached
Lot
- Size: 7,260 sqft
Details
- Parcel number: 32003135
Construction
Type & style
- Home type: SingleFamily
Condition
- Year built: 1969
Community & neighborhood
Location
- Region: Brea
Price history
| Date | Event | Price |
|---|---|---|
| 6/23/2025 | Sold | $1,230,000+2.5%$566/sqft |
Source: Public Record Report a problem | ||
| 5/27/2025 | Pending sale | $1,200,000$552/sqft |
Source: | ||
| 5/14/2025 | Listed for sale | $1,200,000$552/sqft |
Source: | ||
Public tax history
| Year | Property taxes | Tax assessment |
|---|---|---|
| 2025 | $1,474 +4.8% | $101,618 +2% |
| 2024 | $1,406 +3% | $99,626 +2% |
| 2023 | $1,365 +1.5% | $97,673 +2% |
Find assessor info on the county website
Neighborhood: 92821
Nearby schools
GreatSchools rating
- 8/10Brea Country Hills Elementary SchoolGrades: K-6Distance: 0.6 mi
- 7/10Brea Junior High SchoolGrades: 7-8Distance: 1.5 mi
- 9/10Brea-Olinda High SchoolGrades: 9-12Distance: 1.3 mi
Get pre-qualified for a loan
At Zillow Home Loans, we can pre-qualify you in as little as 5 minutes with no impact to your credit score.An equal housing lender. NMLS #10287.


