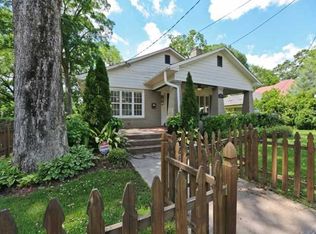A two-year renovation project turned this 1920's triplex into a modern Charleston-style architectural masterpiece. Pull up to your newly-paved driveway & brand-new fenced-in front yard space with Zen garden stones leading to your antique heart pine double front doors. With the Owner being an interior designer, you'll be delighted to find that they have created a blend of styles that can speak to all walks of life. The details in the home have been lovingly selected to create a sense of cohesion & calmness that you just have to see to experience for yourself. On the main level, the exposed original brick walls offer ample opportunity for you to express your unique style with museum quality artwork. Restored 100yr old heart pine floors & 3 fireplaces make this home truly special. The cozy open-concept living space looks out onto your private flat backyard- a blank slate for your gardening dreams with ample space for a pool. Upstairs you'll find three additional bedrooms - two guest & a beautiful, bright master, leading to heated floors in your sophisticated master bathroom space with oversized freestanding soaking tub & steam shower. There's no shortage of walk-in closets with beautiful built-ins, & even a unique reading nook in the master to relax in. The showstopper in the home is undoubtedly the expansive porch on the second level of the home. It's truly an entertainer's dream, looking out onto one of the most coveted streets in all of Atlanta, Clifton Road in the heart of Candler Park! And to top it all off, stepping stones lead you to your private in-law suite or Airbnb, which is consistently being rented for $2000/month+. 2020-09-30
This property is off market, which means it's not currently listed for sale or rent on Zillow. This may be different from what's available on other websites or public sources.
